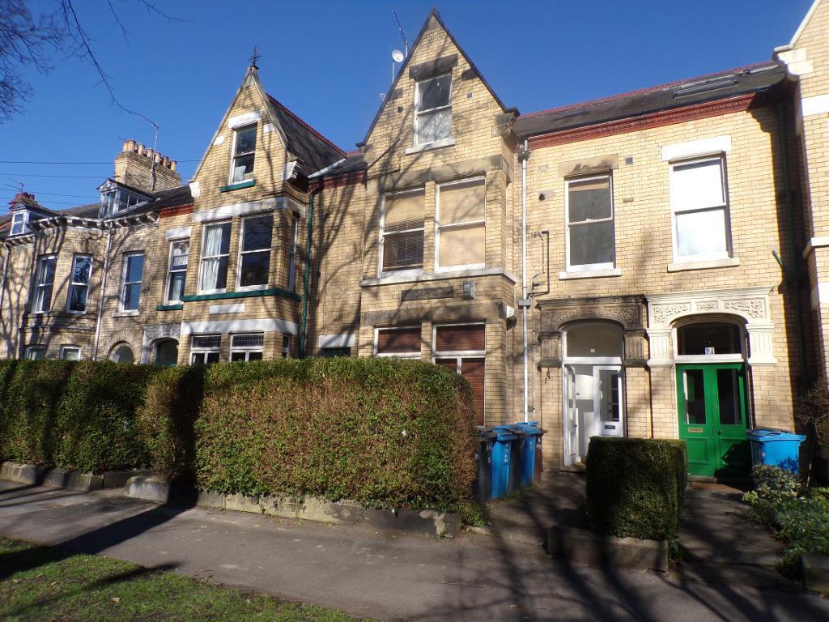
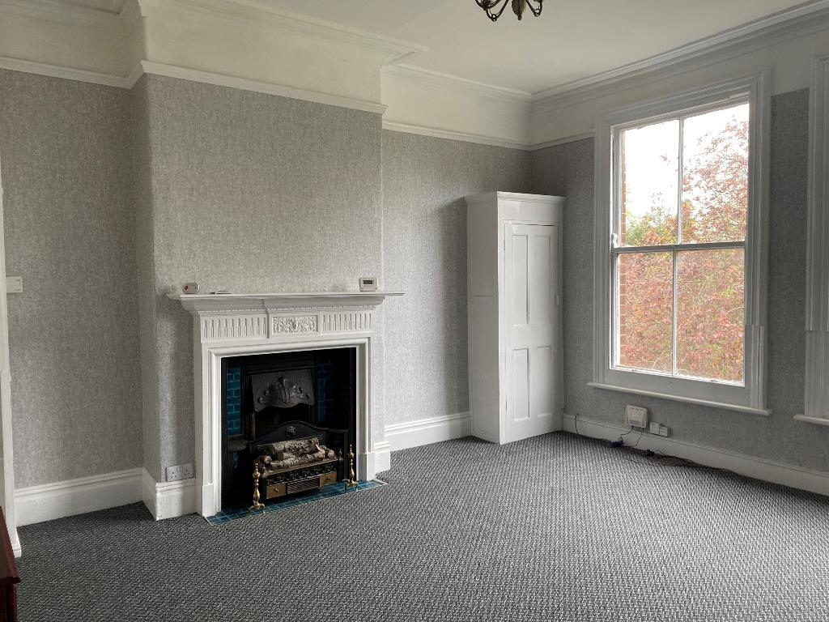
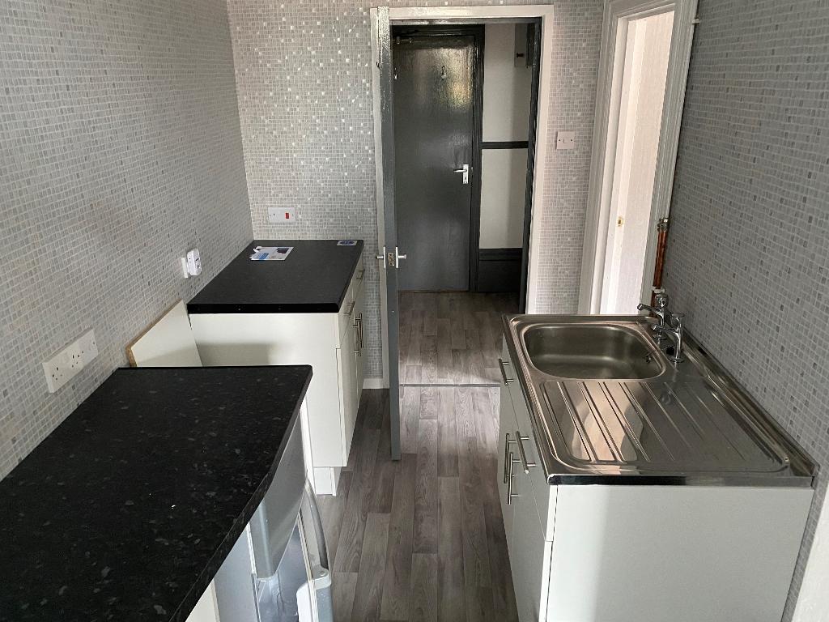
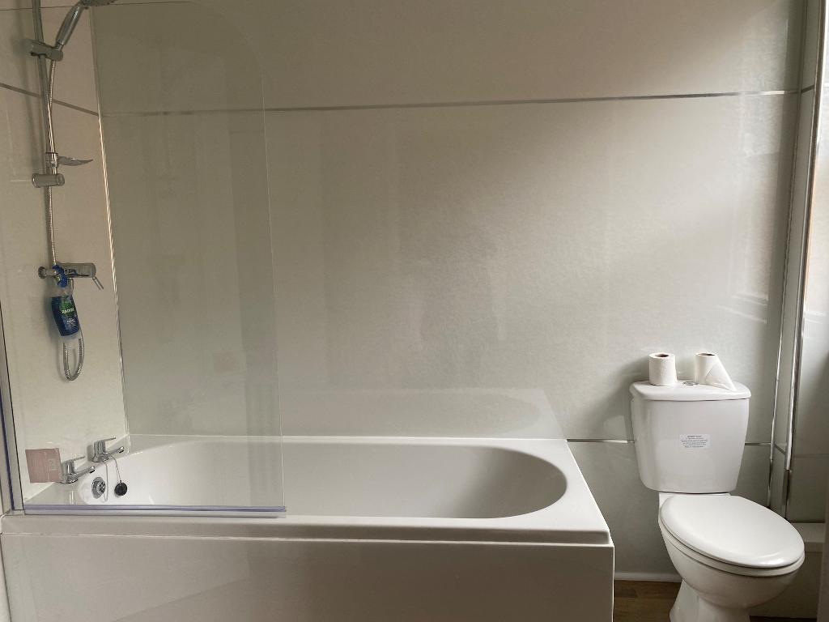
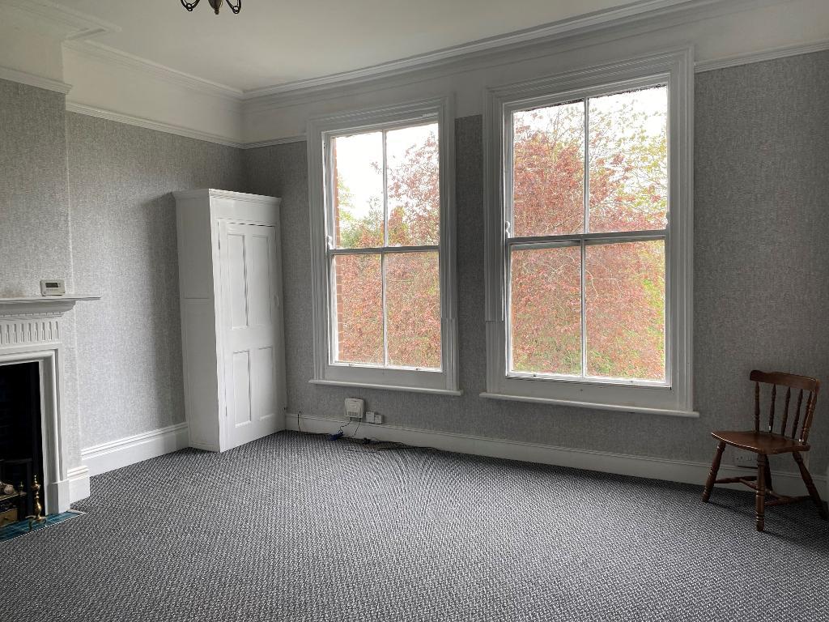
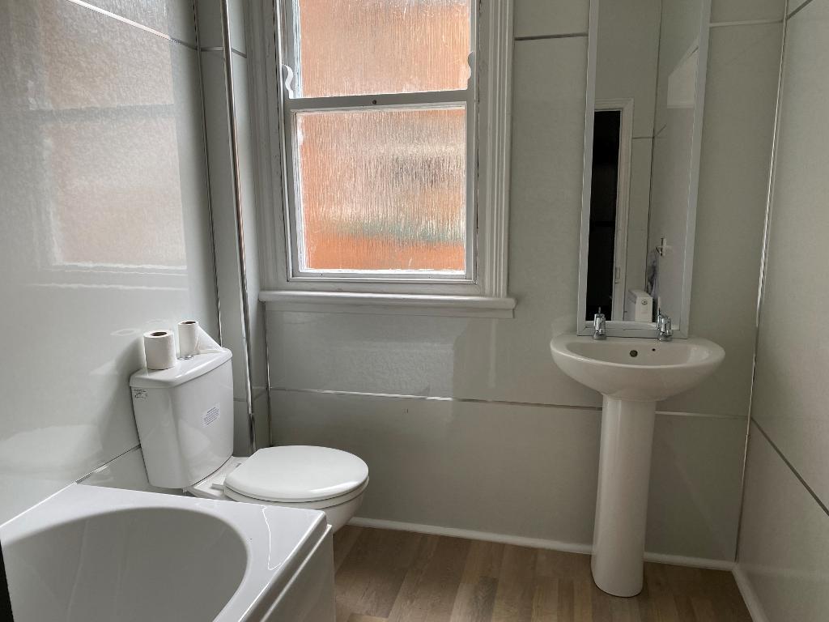
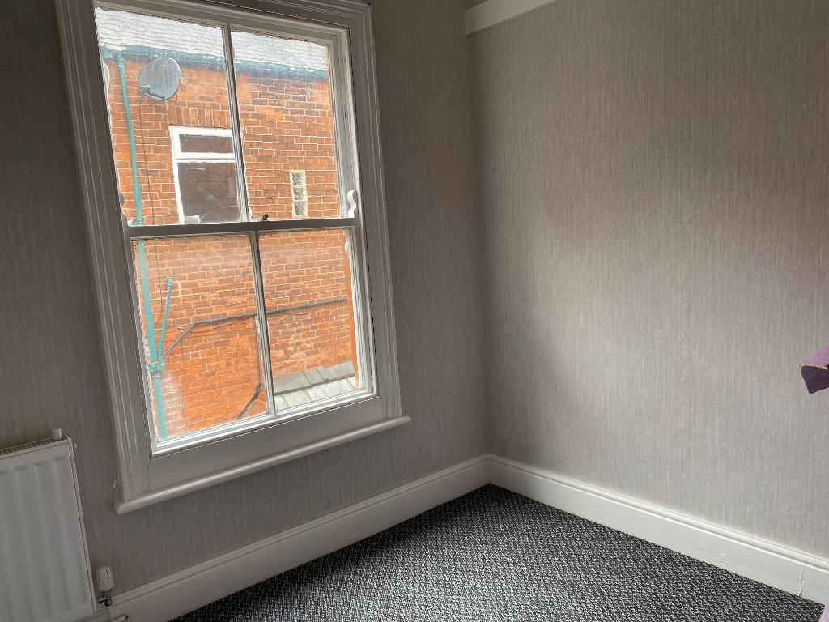
A generously proportioned apartment within a characterful period property perfectly located along the Avenues conservation area.
The internal accommodation briefly comprises of a communal entrance hall which leads off to the first floor flat. The flat has a spacious bay windowed lounge, fitted kitchen, double bedroom and a bathroom with a 3 piece suite.
Council tax band: A
Rental Deposit: £515
Westbourne Avenue has an attractive tree-lined lawn divide. The Avenues are ever popular and well known for its wealth of amenities and historic landmarks nearby. There are busy local shopping centres along the neighbouring Chanterlands Avenue with regular public transport links providing good connections to the city centre and surrounding areas.
There are schools, colleges, academies and the University of Hull, all within a short commutable distance from the property. Princes Avenue is within walking distance for a visit to the historic Pearson Park and the many well visited Cafe Bars, restaurants and public houses.
Communal entrance hall, which leads to a private entrance door, which leads through to a private entrance hall, with original tiled flooring.
High level picture rail.
Under stairs meter cupboard.
Radiator.
15' 11'' x 15' 2'' (4.86m x 4.64m)
Extremes to extremes
Multi paned, glazed sash windows with aspect over the rear garden area.
Fireplace with canopied open grate for display purposes only.
Cupboard housing a concealed gas central heating boiler and built in storage cupboard.
High level picture rail.
Cornice.
Radiator.
9' 5'' x 6' 0'' (2.88m x 1.84m)
Extremes to extremes
Fitted base and drawer units, built in single drainer sink unit.
Space for larder fridge freezer .
Space for cooker.
Plumbing for automatic washing machine.
High level picture rail.
Cornice.
9' 1'' x 8' 10'' (2.77m x 2.71m)
Extremes to extremes.
Multi paned sash window with aspect over the rear courtyard area.
Radiator.
Modern white 3 piece suite comprising of a panel bath with chrome effect shower over and fixed shower screen, pedestal wash hand basin and low flush W.C.
Contrasting high gloss wipe clean surround.
Chrome fittings to the sanitary ware.
Glazed opaque sash window.
Radiator.
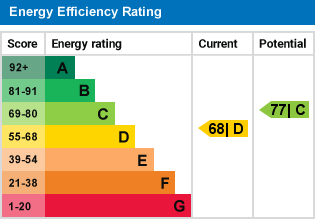
For further information on this property please call 01482 440244 or e-mail info@homeestates-hull.co.uk
