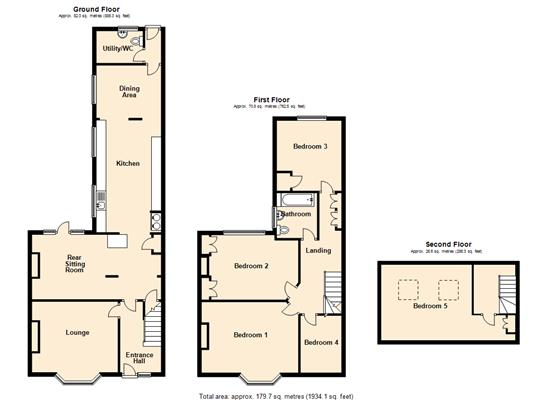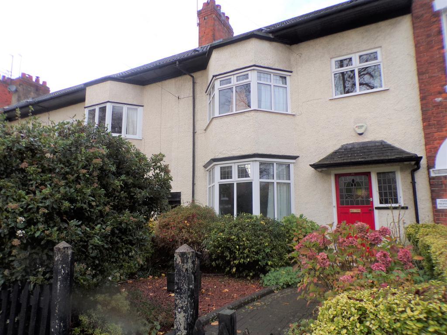
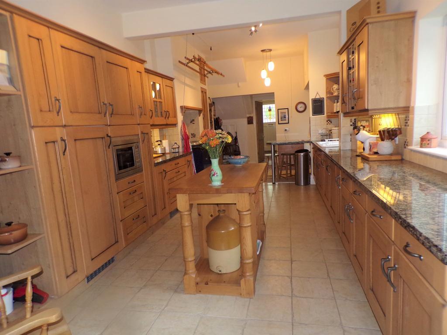
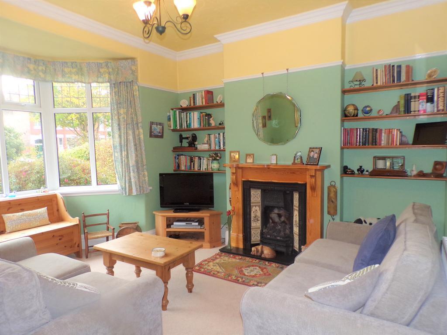
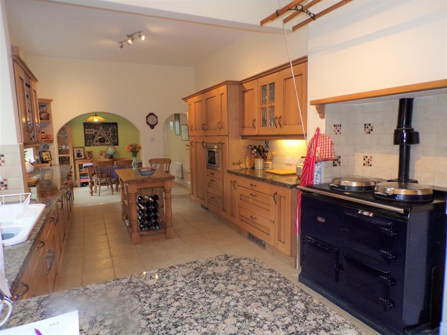
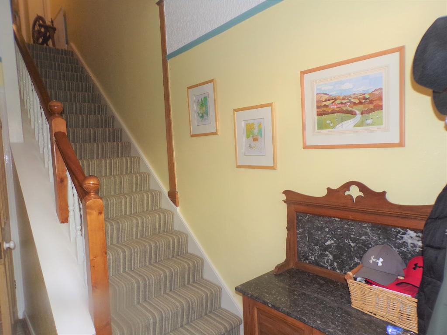
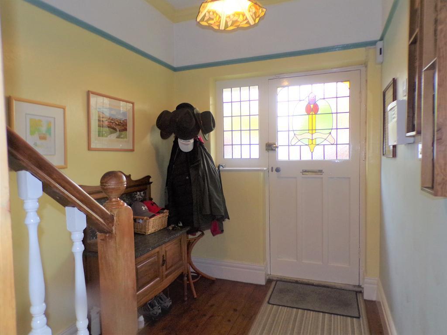
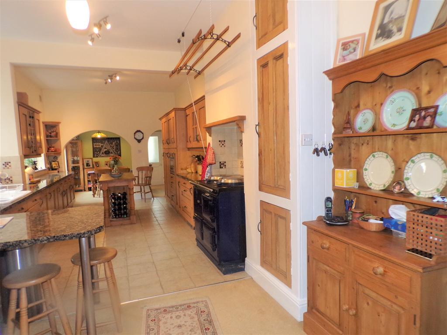
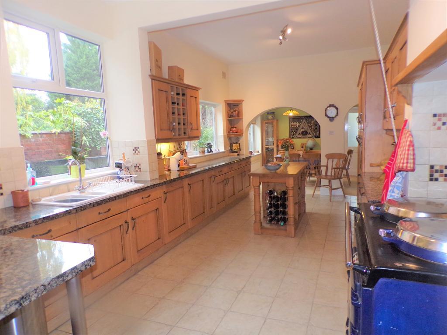
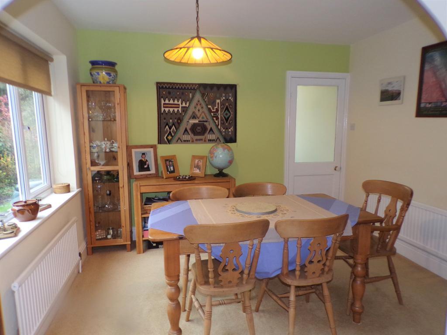
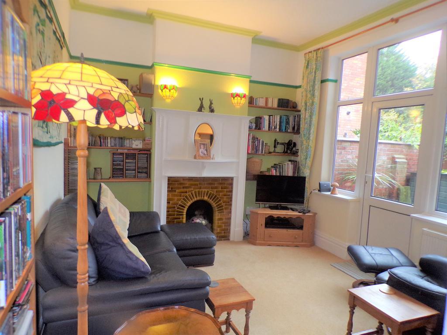
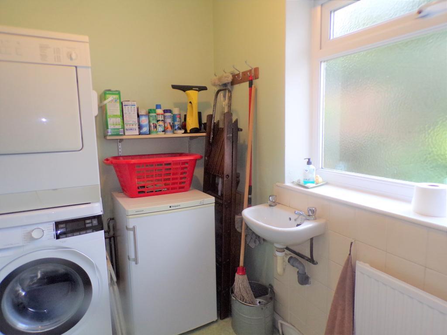
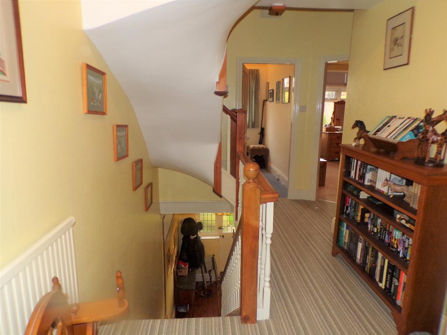
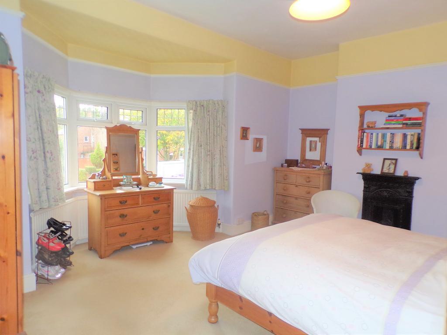
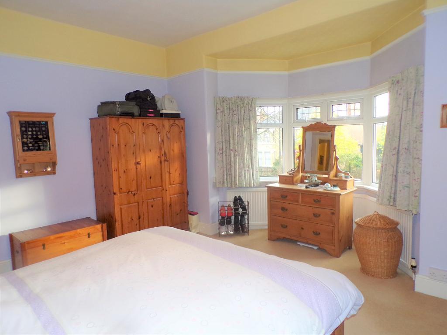
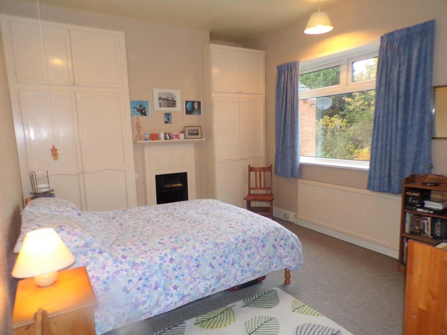
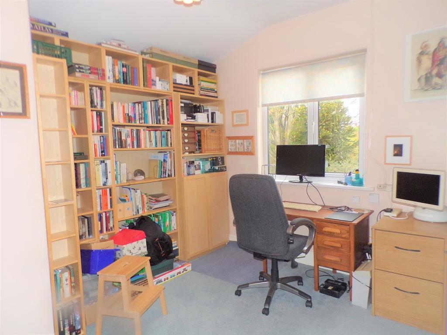
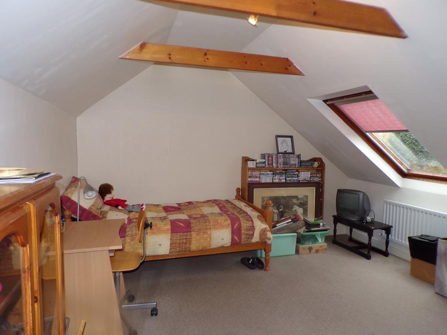
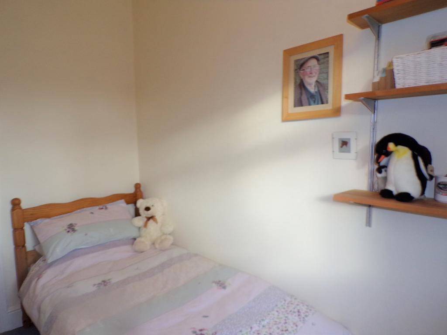
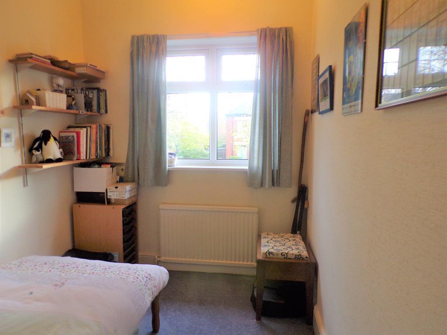
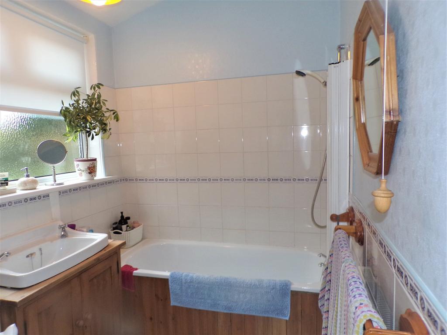
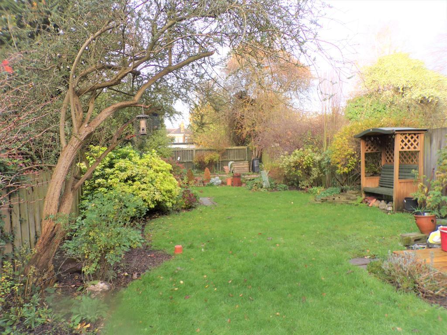
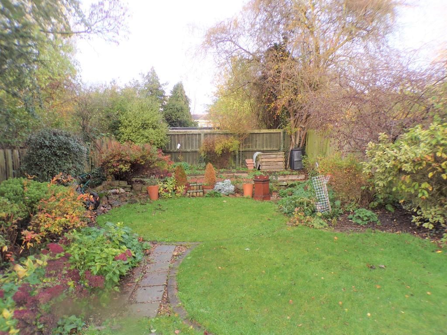
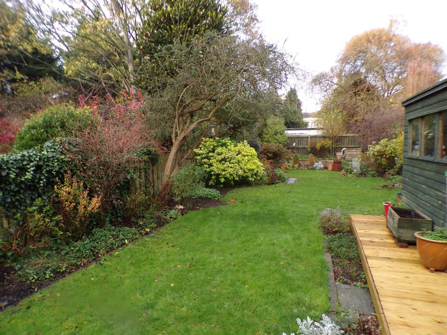
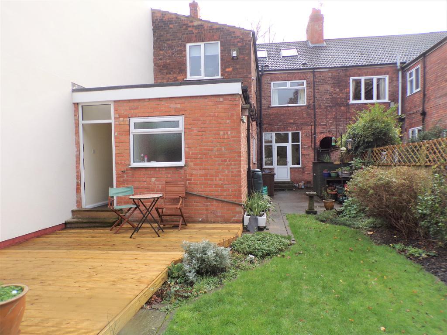
Homes Estates are delighted to offer to the market this superb property which is arranged to three floors. The property is set well back from the road with an attractive leafy tree lined lawned divide.
This appealing property provides superb family accommodation which is generously proportioned with lots of charm and character throughout. The internal accommodation briefly comprises of an entrance hall which extends through to a pleasant bay windowed lounge, also extending through from the hall is a highly impressive open plan rear sitting room or dining room opening through to the dining kitchen which has an extensive range of attractive solid oak units which are further complemented with integrated appliances and attractive co-ordinating fixtures and fittings.
An open arch leads through to a separate dining area. This is a very well-planned domestic preparation area with space for both formal and informal dining. A true hub of the house and perfect for the growing family. A useful addition to the ground floor and leading through directly from the main kitchen area is a utility room/ground floor cloaks WC with a white two-piece suite.
To the first floor there are four bedrooms and a family bathroom with a white three-piece suite and shower over the bath with contrasting tile surround. To the second floor there is a further spacious bedroom.
Outside to the rear the lovely mature garden is laid to lawn with well stocked borders and beds housing a lovely display of trees, plants, flowers and shrubs. There is a vegetable patch inset within the rear boundary. Also included within the rear garden is a spacious walled courtyard area with raised decking patio/seating area. A garden shed is inset within the perimeter.
As one would expect from a property of this calibre there is a gas central heating system and double glazing. This is a very desirable property, discerning purchasers cannot fail to be impressed.
Internal viewing is highly recommended.
Council tax band: D
Westbourne Avenue is a highly regarded residential avenue within this most sought-after conservation area. The property enjoys many of the historic landmarks within the "Avenues area". There are busy local independent traders along the neighbouring Chanterlands Avenue. However, for a more extensive shopping experience, Hull city centre is just a short commute from the property.
There are good road connections via public transport in and out of the city and the area has many other amenities to include highly sought-after school"s colleges, academies, and the University of Hull. For those wishing to spend quality leisure time with family and friends there are many vibrant and well visited café bars and restaurants along Princes Avenue extending through to Newland Avenue.
The historic Pearson Park is within walking distance with recently restored Victorian Park with botanical garden and bandstand together with a children"s play park.
Part glazed with stained and leaded detail from entrance door and matching side screen windows leading through to the entrance hall.
Entrance hall has a spindled staircase off to the first floor, high level picture rail, ceiling rose, coving and solid panel wood flooring.
14' 11'' x 14' 6'' (4.57m x 4.45m) Extending through from the entrance hall is a bay windowed lounge which is 4.57 to extremes x 4.45, double glazed angle bay window with aspect over the front garden area. Fireplace with canopied grate and tiled insert housing a coal effect living flame gas fire. Wall mounted storage bookshelves, high level picture rail, coving and radiator.
12' 7'' x 10' 11'' (3.85m x 3.34m)
Also extending through from the entrance hall is an open plan rear sitting room or dining room which is 3.85 to extremes x 3.34. Double glazed french door with matching overhead and side screen windows providing views and access to the rear patio and gardens beyond.
A period fireplace with mirrored over mantle and tiled open niche for display purposes only. Wall light points, picture rail, cornice.
30' 1'' x 10' 10'' (9.18m x 3.31m) Extending through is the dining kitchen with open arch through to the breakfast area 9.18 to extremes x 3.31 Double glazed windows with aspect over the rear walled courtyard area, range of matching solid oak base, drawer and wall mounted units with co-ordinating granite effect work surfaces. Built in ceramic single drainer 1.5 bowl single unit with swan neck mixer tap over with contrasting tile splashback surround. There is an integrated fridge and microwave and there is space and a tiled niche for an aga cooker which is optional. Within the units there is matching display cabinets, built in wine rack and open display shelving co-ordinating ceramic tile flooring.
10' 9'' x 8' 10'' (3.28m x 2.71m) Open arch through to the breakfast area which is 3.28 to extremes x 2.71. A double glazed window with aspect over the rear courtyard area, two radiators. A door leads through to the rear entrance lobby where there is a utility room
White two-piece suite comprising of a wall mounted wash hand basin and low flush WC, plumbing for automatic washing machine and space for a tumble drier. Double glazed opaque window, partial tiling to the walls and radiator. Within the rear entrance lobby is a double glazed rear entrance door.
Spindle staircase leading off to the first floor. Built in storage cupboards.
14' 3'' x 11' 0'' (4.35m x 3.37m) 4.35 x 3.37 to extremes d/g window with aspect over the rear garden area, built in wardrobes with matching overhead storage units, ornate bedroom fireplace with over mantle and radiator.
12' 0'' x 10' 9'' (3.68m x 3.29m)
extremes to extremes
double glazed window with aspect over the rear garden area, built in storage cupboard and radiator.
9' 8'' x 6' 11'' (2.96m x 2.12m)
extremes to extremes.
Double glazed window with aspect over the front garden area and radiator
15' 3'' x 12' 7'' (4.65m x 3.86m)
+ door access.
Built in wardrobe with matching overhead storage unit. Double glazed velux skylight windows, radiators, and storage space to the eaves.
Accessed from the landing, has a white three-piece suite comprising of a panelled bath built in vanity wash hand basin with storage space beneath and a low flush WC, contrasting tile surround, there is a shower over the bath and a fitted concertina style shower door. Double glazed opaque window and radiator.
16' 3'' x 15' 3'' (4.96m x 4.68m) Spindle staircase leading off to the first floor leading through to bedroom one 4.96 to extremes x 4.68 d/g window with aspect over the front garden area, high level picture rail, ornate bedroom fireplace with open display grate and radiator.
Walled courtyard area with a high-level gate leading through to a covered access which extends onto Westbourne Avenue.
The garden is laid to lawn with well stocked borders and beds housing numerous established trees, plants, flowers and shrubs. There is a raised patio/seating area and gardeners shed.
Inset to the rear boundary is a vegetable patch and the garden is all enclosed with a high-level timber perimeter and boundary fence.
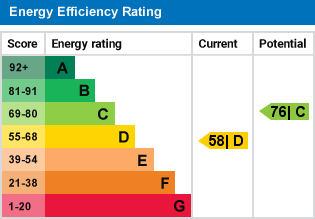
For further information on this property please call 01482 440244 or e-mail info@homeestates-hull.co.uk
