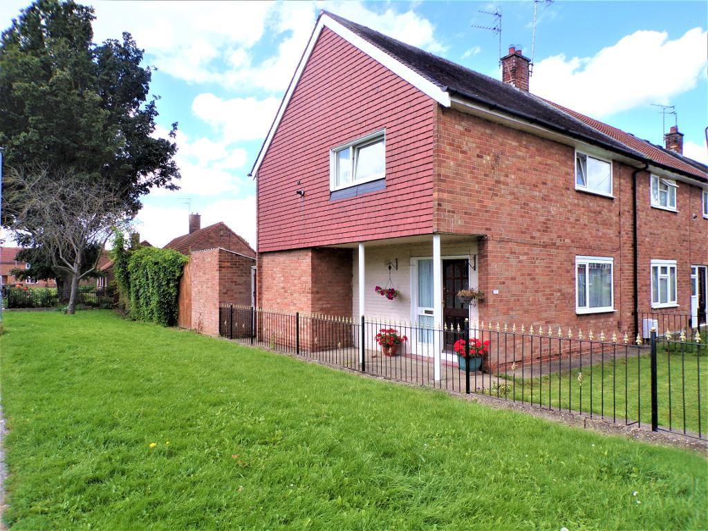
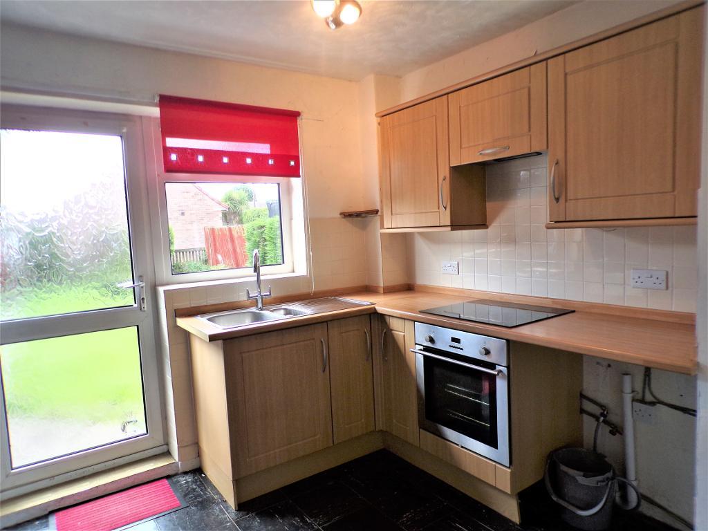
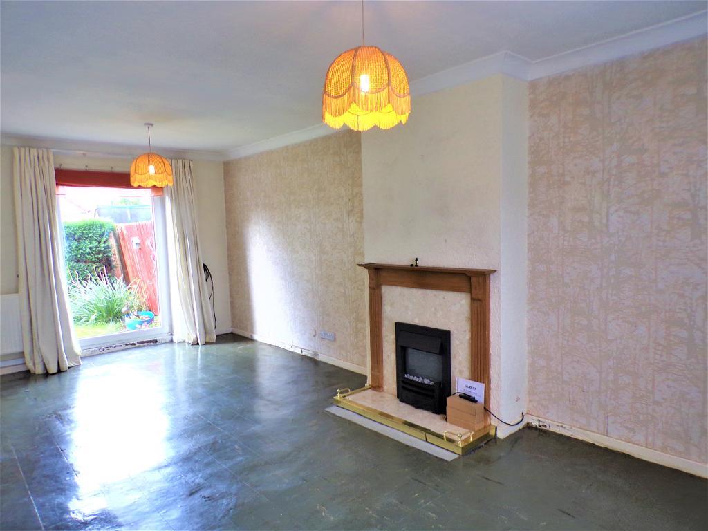
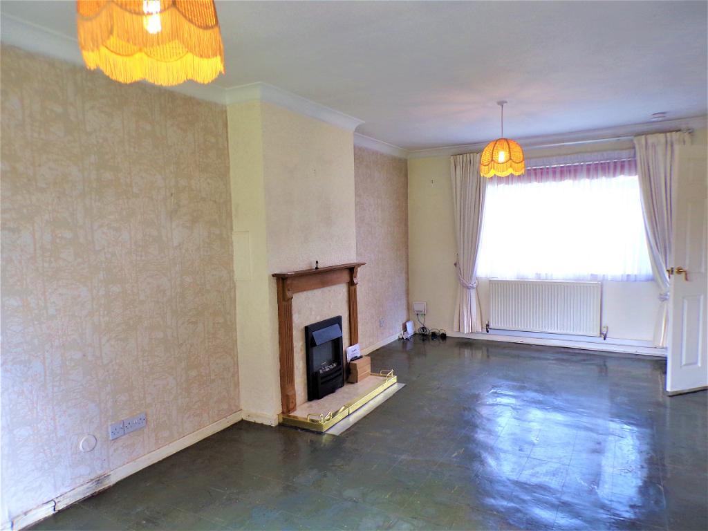
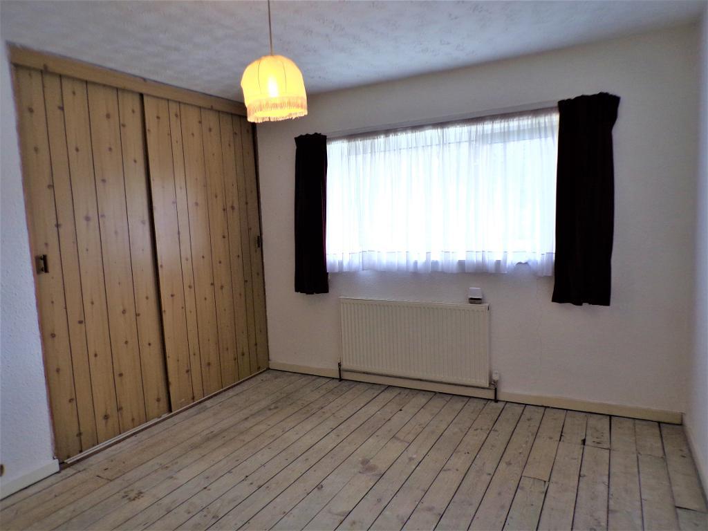
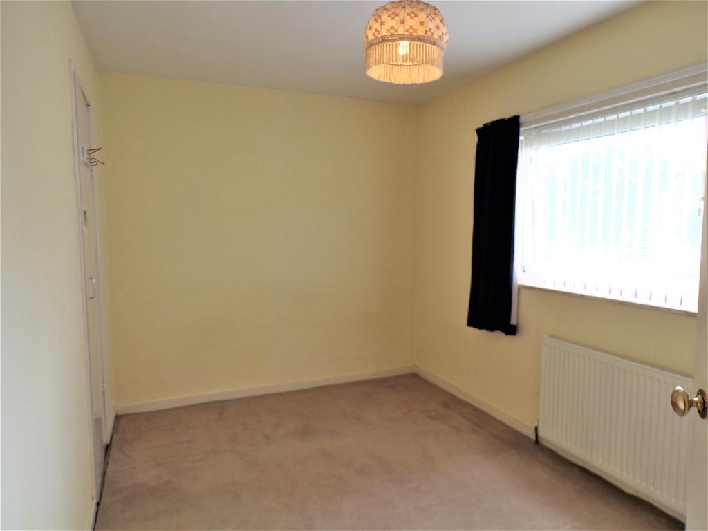
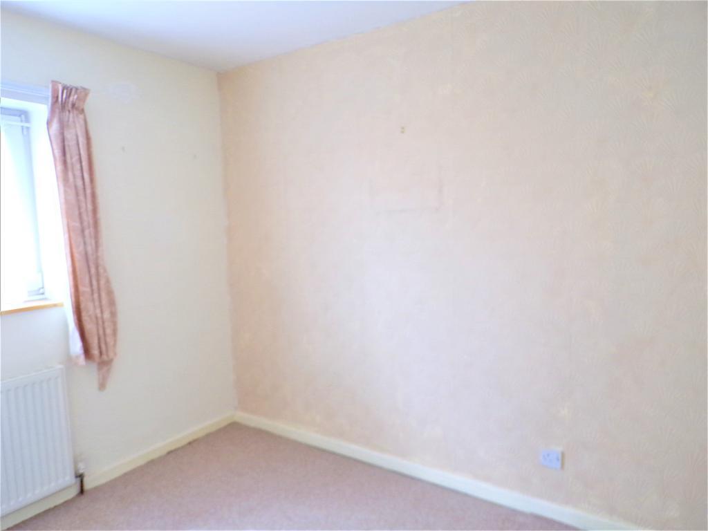
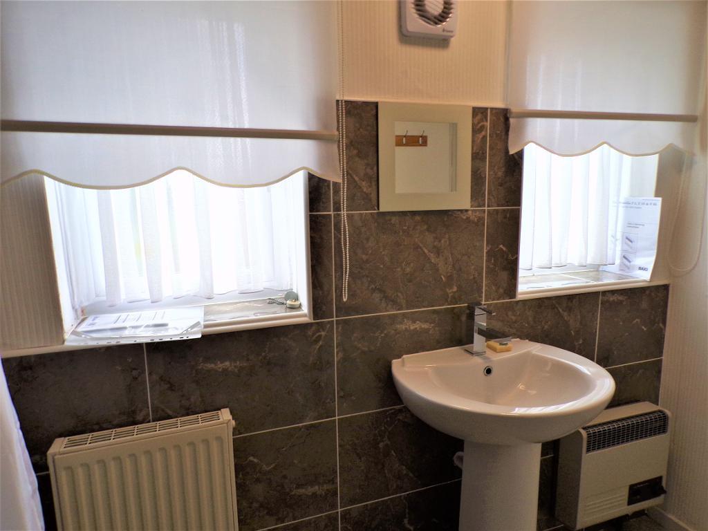
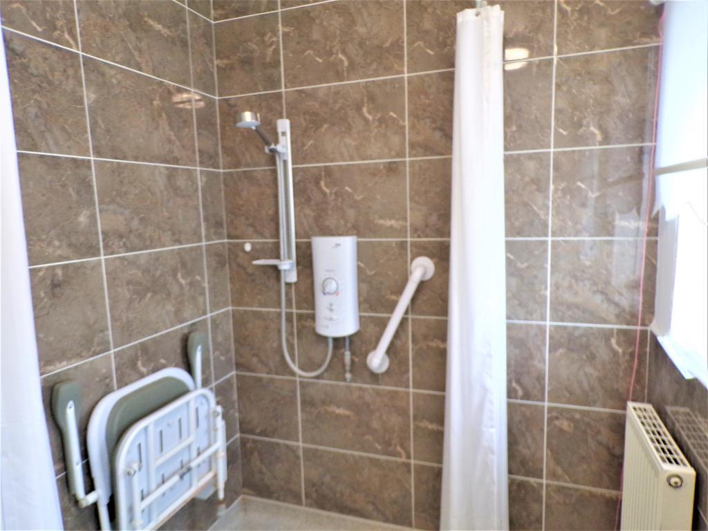
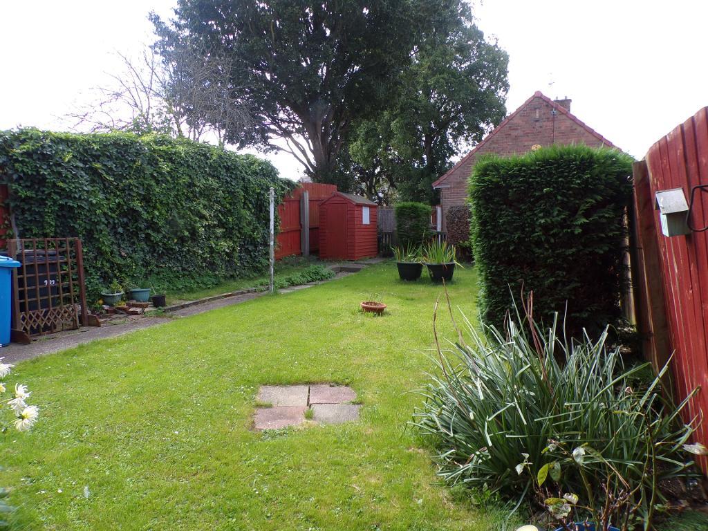
Perfect opportunity to acquire a spacious, end of terrace property, which is ideally located in a highly popular and most sought after residential area.
The generously proportioned accommodation is arranged to two floors and briefly comprises of an entrance hall, spacious dual aspect through lounge with a dining area, fitted kitchen with a range of matching units, integrated appliances and coordinating fixtures and fittings. Additionally, there is a walk in larder for extra storage.
Conveniently situated within the ground floor, is a seperate cloaks/WC with a two piece suite.
To the first floor are three, very good sized bedrooms and a wet room with a seperate WC adjacent.
Outside to the rear, the garden is mainly laid to lawn with well stocked borders and beds.
Within the perimeter is a brick store/shed with power and light.
A further timber, gardens shed is inset within the rear boundary.
Additionally, the property benefits from majority double glazing and a gas central heating system.
The property is offered with vacant possession on completion and with no chain involved.
Must be viewed!
Council tax band: A
Bricknell Avenue is ever popular and well known for its wealth of amenities, which are all easily accessed from the property.
There are highly reputable schools, colleges and academies close by.
The University of Hull is also easily accessed from the property, along the neighbouring Cottingham Road.
There are regular public transport connections to the Hull City Centre and the Village of Cottingham.
Local shopping Centres include the neighbouring Chanterlands Avenue with lots of independant local traders and a public library and doctors surgery.
For those wishing to spend quality, leisure time with family and friends, there are many well visited cafe bars and restaurants to choose from.
All in all a great place to live!
Multi paned, glazed front entrance door with side screen windows leading through to the entrance hall.
There is a staircase off to the first floor.
Radiator.
21' 1'' x 11' 2'' (6.43m x 3.41m)
Extrmemes to extremes.
Double glazed window with aspect over the front garden area.
Double glazed patio door providing views and access to the rear patio and gardens beyond.
Fireplace with marble effect back and hearth and stone pebble effect electric fire inset.
Radiators and coving
10' 5'' x 8' 6'' (3.2m x 2.61m)
Extremes to extremes.
Double glazed window with aspect over the rear garden area.
Range of matching base, drawer and wall mounted units.
Coordinating roll edged laminate work surface, housing a hob, built in oven beneath and extractor fan over.
Contrasting tiled, splash back surround.
A further work surface houses a one and half single drainer sink unit, with a swan neck mixer tap over, and with a tiled splash back surround.
Plumbing for automatic washing machine.
Radiator.
Double glazed rear entrance door.
Walk in larder with shelving.
Under stairs storage/meter cupboard.
Two piece suite comprising of a low flush WC, wall mounted wash hand basin, double glazed window and radiator.
Built in storage cupboard with shelving and matching storage cupboard.
Loft hatch through to the roof void.
Further storage cupboard housing the gas central heating boiler.
12' 0'' x 10' 5'' (3.66m x 3.2m)
Extremes to extremes plus recess.
Double glazed window with aspect over the front garden area.
Cupboard with shelving.
Radiator.
12' 0'' x 7' 11'' (3.66m x 2.43m)
Extremes to extremes.
Double glazed window with aspect over the side elevation.
Built in storage cupboard with shelves and hanging rail.
Radiator.
8' 10'' x 8' 3'' (2.71m x 2.52m)
Double glazed window with aspect over the rear garden area.
Built in storage cupboard with shelf and hanging rail.
Radiator.
Two piece suite comprising of a Mira Advance electric shower.
Pedestal wash hand basin.
Double glazed opaque windows.
Contrasting tiled surround.
Extractor fan and radiator.
High level cistern wc, double glazed opaque window and radiator.
Patio/seating area.
Garden is mainly laid to lawn, with Evergreen fir conifers to the borders.
Enclosed with a high level timber, perimeter fence and low level, cottage style boundary fence.
Timber gardeners shed inset to the rear boundary.
External water supply.
Brick store with power and light.
High level timber gate provides access to the side elevation with a path which extends to the front garden area.
Laid to lawn and enclosed with an ornate, wrought iron fence enclosure and matching access gate.
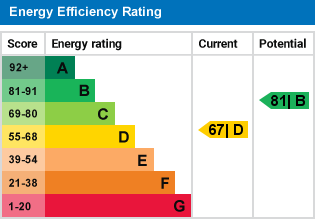
For further information on this property please call 01482 440244 or e-mail info@homeestates-hull.co.uk
