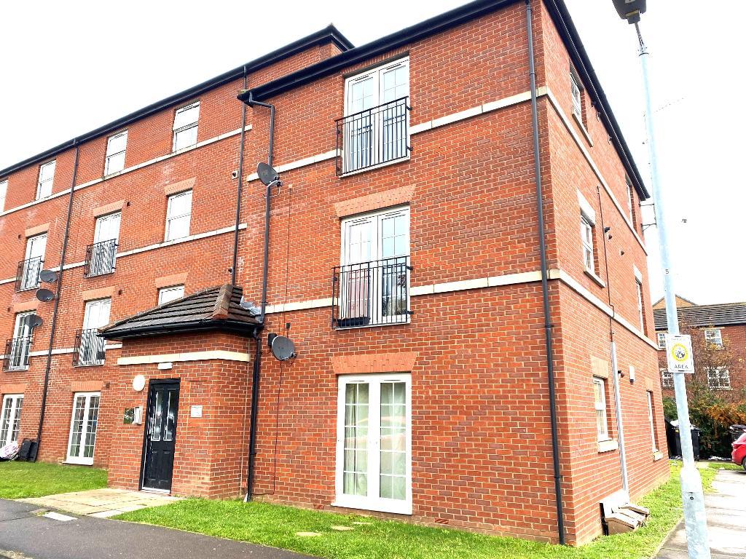
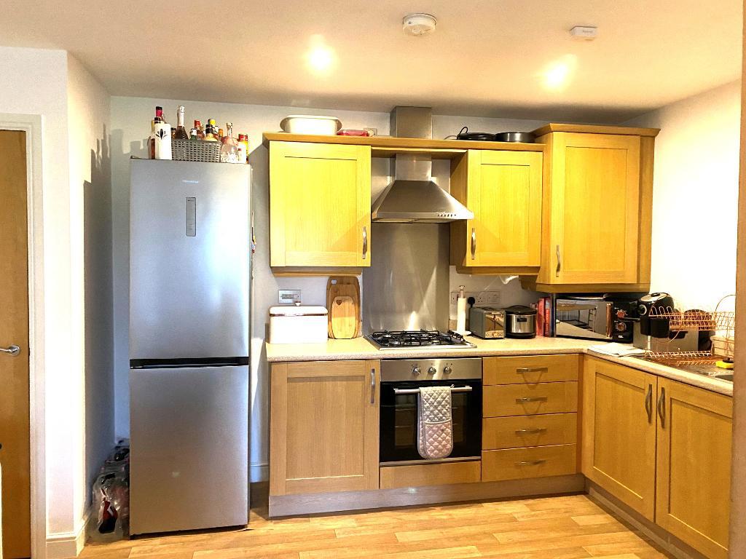
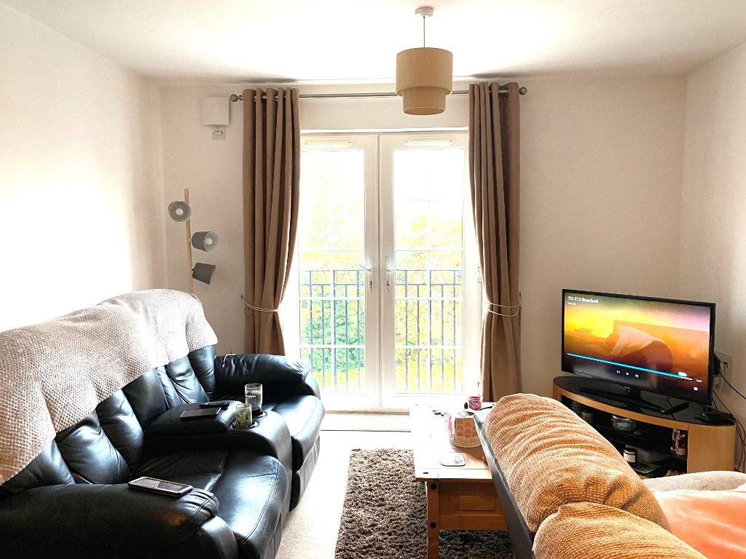
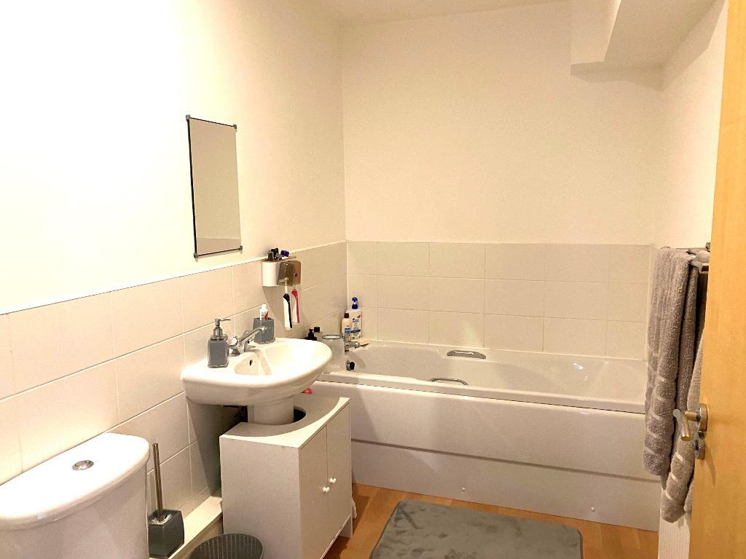
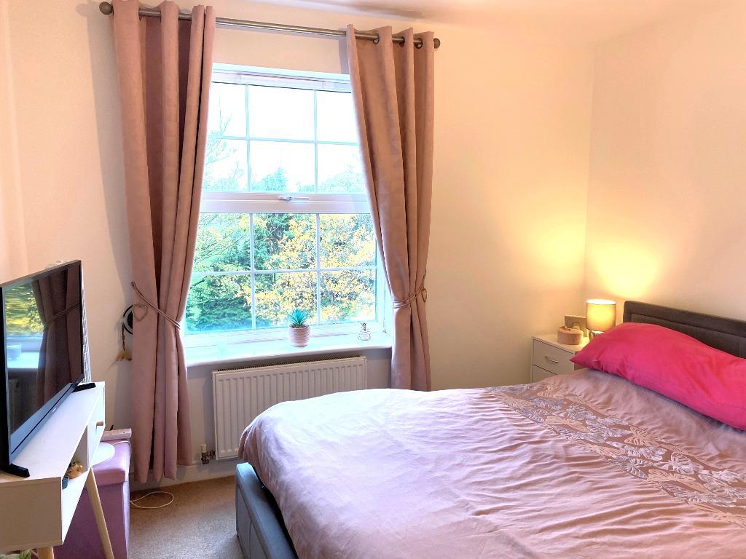
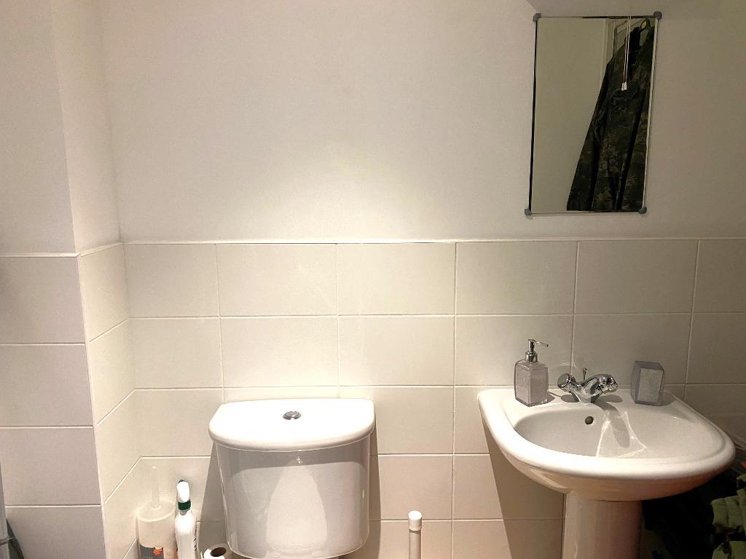
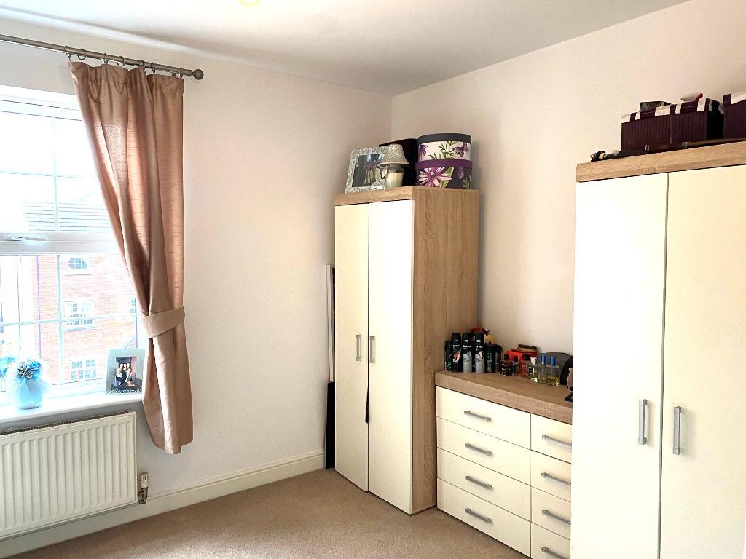
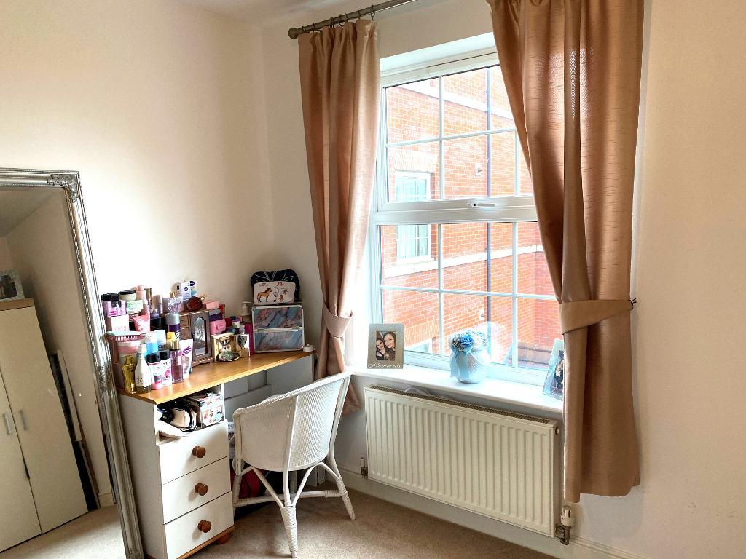
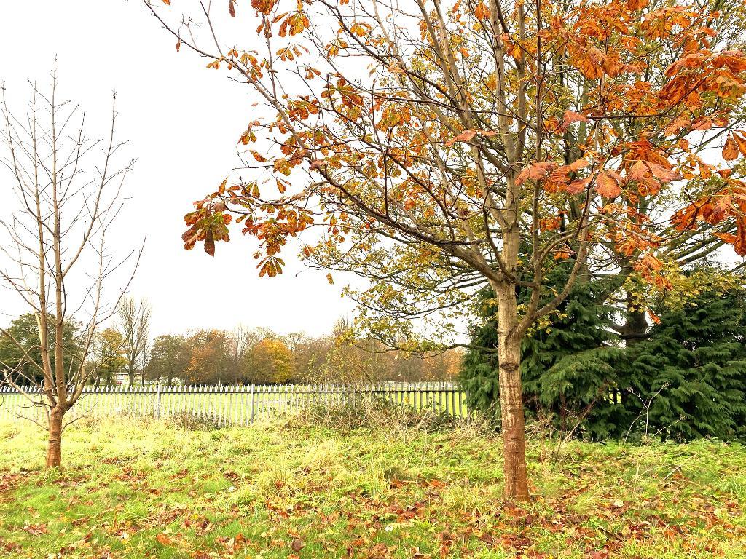
This is a perfect opportunity to acquire a super smart apartment which is modern, contemporary and super stylish throughout.
The apartment is bright and spacious, a perfect property as a starter home or investment property to let.
The accommodation briefly comprises of a communal entrance hall which leads through to a private entrance hall.
Extending through from the entrance hall is an impressive, bright and spacious open plan lounge/kitchen.
The kitchen has integrated appliances and coordinating fixtures and fittings.
Within the lounge there are French Doors with a Juliette balcony providing a lovely aspect of open countryside beyond.
There are two aesthetically pleasing bedrooms and the main bedroom has an en suite shower room. A further bathroom is accessed via the hall.
Additionally the property further benefits from a gas central heating system and double glazing.
Must be viewed!
Council tax band: A
The property is perfectly placed for all amenities, with busy, well visited Retail Parks nearby, with many high street stores to choose from.
Regular public transport connections provide easy links to the City Centre and surrounding areas.
The Kingswood Retail Park is just a short commute from the property, to include a bowling alley, fitness centre, cinema and many well visited family restaurants and cafe bars.
Communal entrance door with a telephone entry system which leads through to the second floor.
A private entrance door leads through to a private entrance hall.
Radiator.
22' 7'' x 13' 8'' (6.9m x 4.2m)
Extremes to extremes.
Double glazed French doors with Juliette balcony providing aspect out to the front of the building.
Storage cupboard housing the electricity consumer unit and storage space.
To the kitchen are a range of base, drawer and wall mounted units with brushed steel effect handle detail.
Fine granite effect roll edged laminate work surface housing a hob, built in oven beneath, stainless steel funnel hood extractor fan over and stainless steel splash back surround.
A further work surface houses a single drainer sink unit, with a mixer tap over and matching splash back surround.
A further cupboard houses the gas central heating boiler, space for an upright fridge freezer and plumbing for automatic washing machine.
Space for a small breakfast table.
Radiator and recessed downlighting.
10' 4'' x 8' 10'' (3.15m x 2.71m)
Extremes to extremes.
Double glazed, multi paned window with aspect to the front of the property and lawned recreational green beyond.
Radiator.
Three piece suite comprising of a seperate shower enclosure, pedestal wash hand basin and low flush WC.
Overhead light point with shaver socket, partial tiling to the walls.
10' 9'' x 8' 6'' (3.28m x 2.61m)
Extremes to extremes.
Double glazed window with aspect over the rear garden area.
Radiator.
White three piece suite comprising of a panel bath, matching pedestal wash hand basin and low flush WC.
Partial tiling to the walls.
Chrome fittings to the sanitary ware.
Recessed downlighting and radiator.
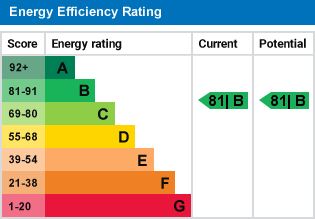
For further information on this property please call 01482 440244 or e-mail info@homeestates-hull.co.uk
