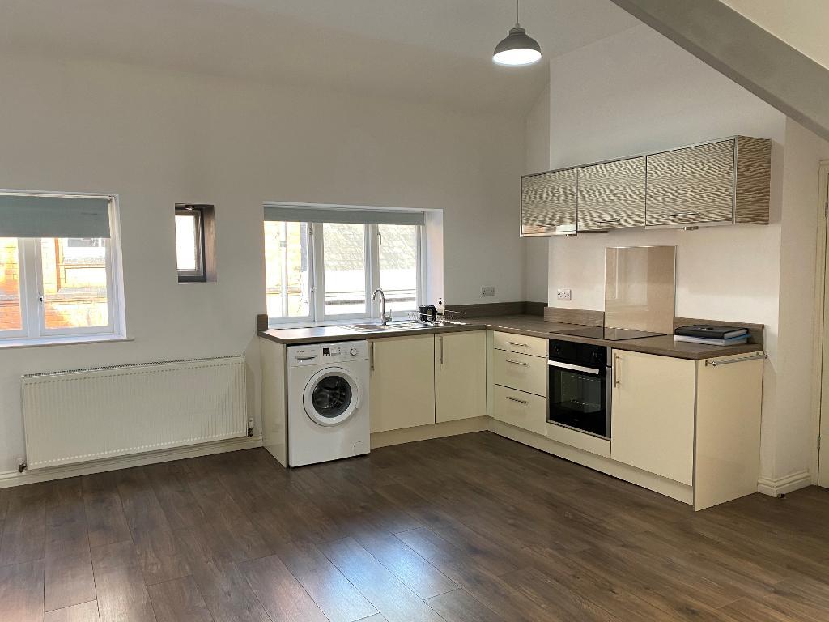
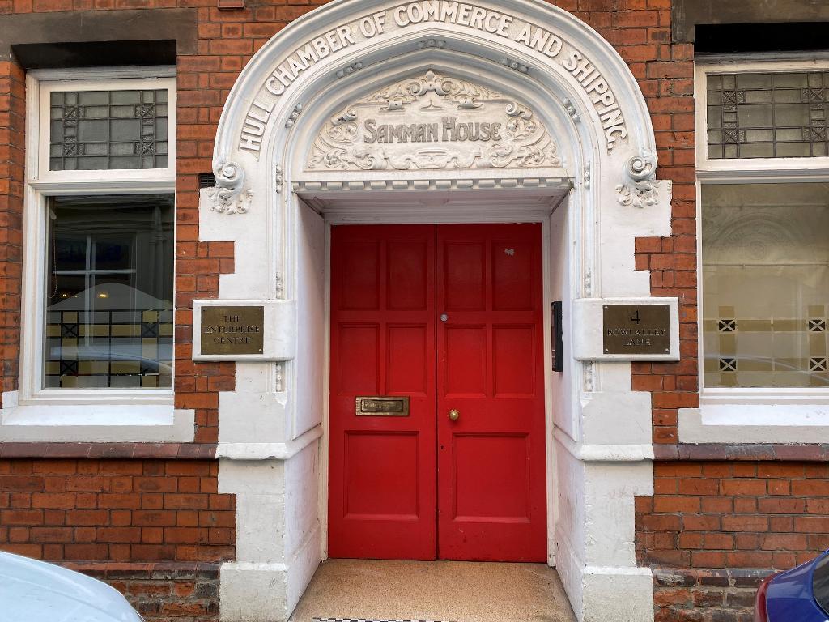
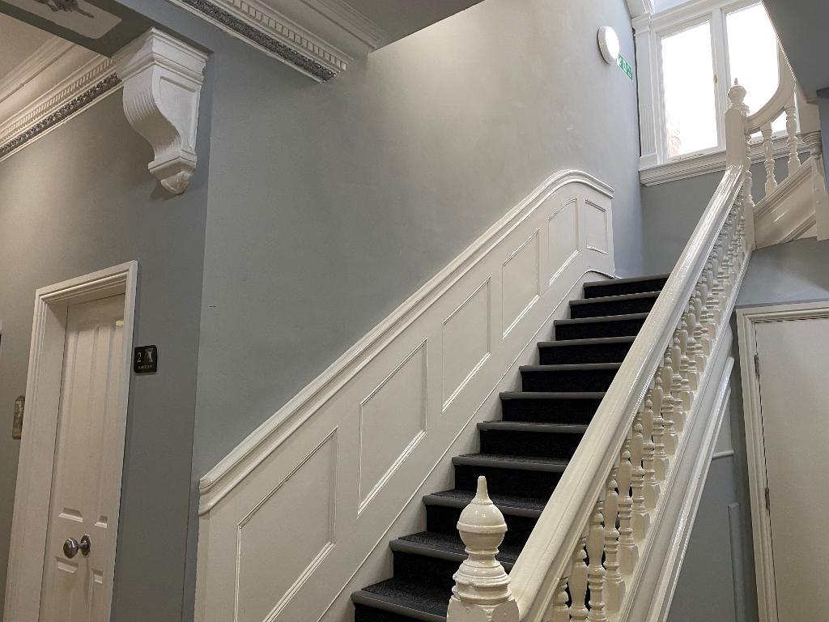
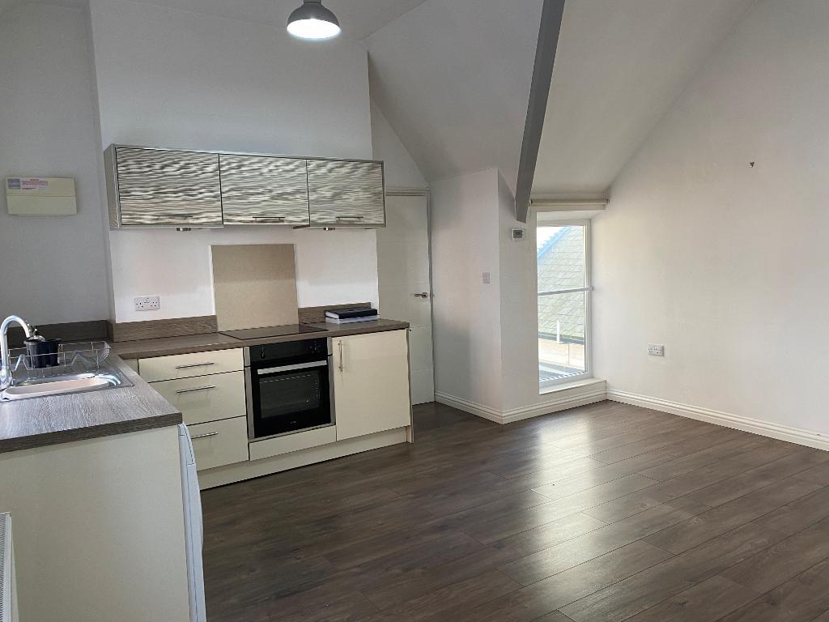
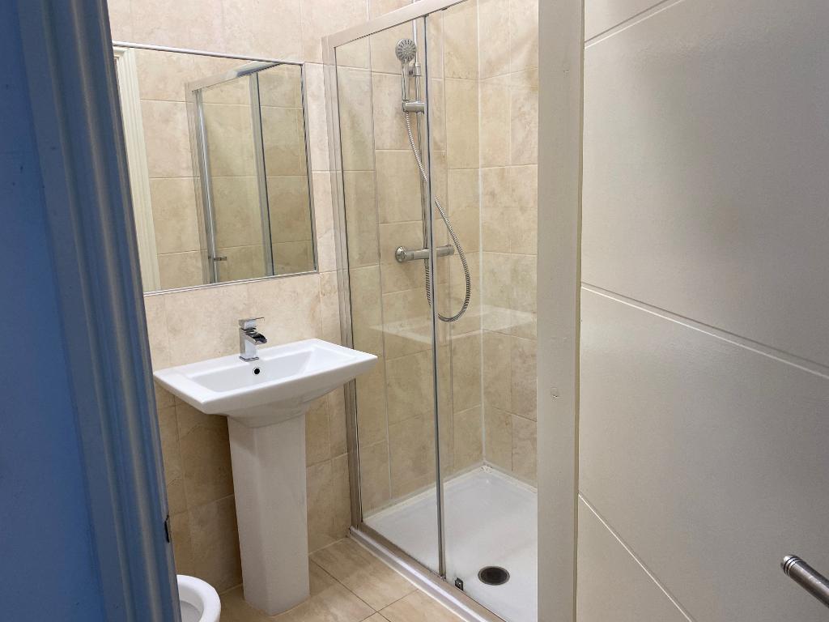
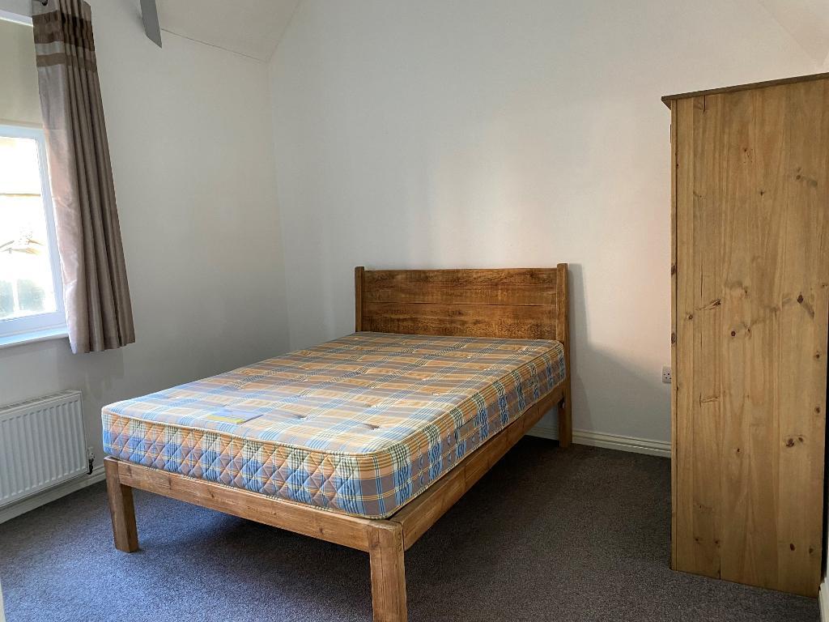
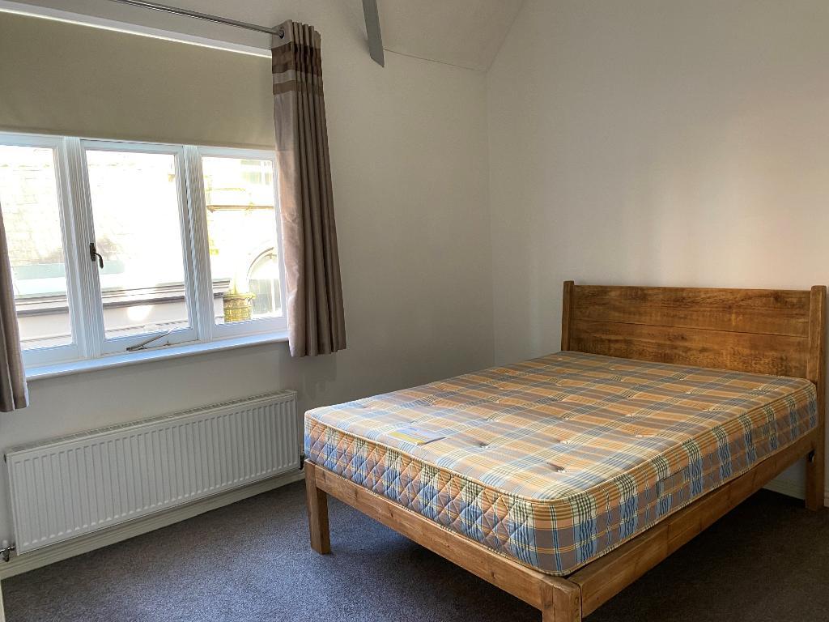
The super smart accommodation is on one level with bright and spacious living areas briefly comprising of a communal entrance hall/cloaks area, open plan lounge with a well equipped breakfast kitchen to include a modern range of units which are further complemented integrated appliances and coordinating fixtures and fittings, leading through from the lounge is a spacious double bedroom with a modern en-suite shower room to include a 3 piece suite and contrasting tiled surround.
Additionally, the property has a gas central heating system and double glazing.
The property is offered with immediate availability subject to satisfactory references.
Council tax band: B
Rental Deposit: £660
A superior apartment which is perfectly placed in Hull's historic old town. The apartment is ideally located in a convenient proximity for all amenities, there are shops and retail parks nearby. Transport connections within the Paragon road and rail interchange create easy access in and out of the city. The property is surrounded with many historic landmarks, museums and places of interest.
For those wishing to spend leisure time with family and friends the highly popular Hull Marina and Humber Street are within walking distance from the property.
A superb place to live and call home!
Communal entrance door leads through to a communal entrance hall with a staircase off to the second floor.
Private entrance door leads through to an entrance vestibule.
Built-in storage cupboard.
Laminate flooring.
15' 10'' x 14' 11'' (4.85m x 4.55m)
Extremes to extremes.
Double glazed windows looking out over Bowlalley Lane.
Range of matching base, drawer and wall mounted units with brushed steel effect handle detail. Coordinating roll edged laminate work surface housing a hob, built-in oven beneath and an extractor fan over with a high gloss tiled splash back surround. A further work surface houses a 1 & 1/4 bowl single drainer sink unit with a swan neck mixer tap over.
Plumbing for automatic washing machine.
Radiator.
Laminate flooring.
11' 7'' x 11' 3'' (3.54m x 3.43m)
Extremes to extremes.
Multi-paned window looking out over Bowlalley Lane.
Radiator.
Leads off from the bedroom..
White 3 piece suite comprising of a double shower enclosure with rain water shower head over the shower, pedestal wash hand basin and low flush W.C.
High gloss contrasting tiled surround.
Chrome fittings to the sanitary ware.
Chrome wall mounted towel rail/radiator.
Coordinating ceramic tiled flooring.
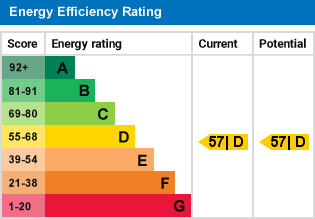
For further information on this property please call 01482 440244 or e-mail info@homeestates-hull.co.uk
