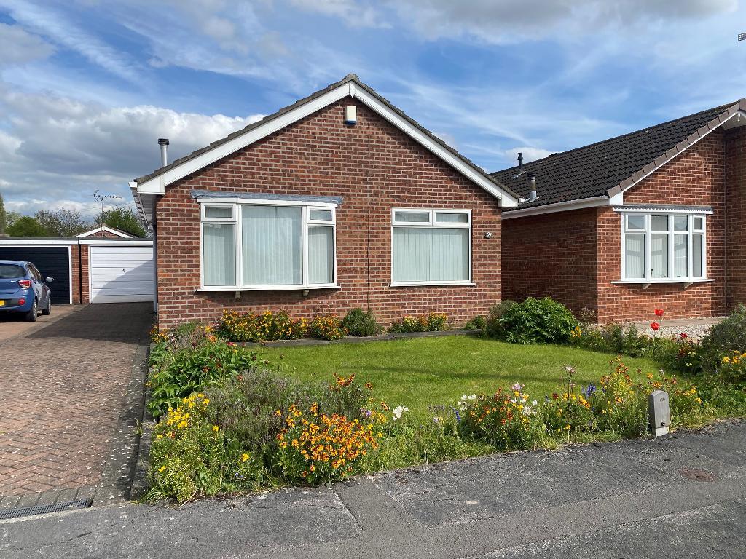

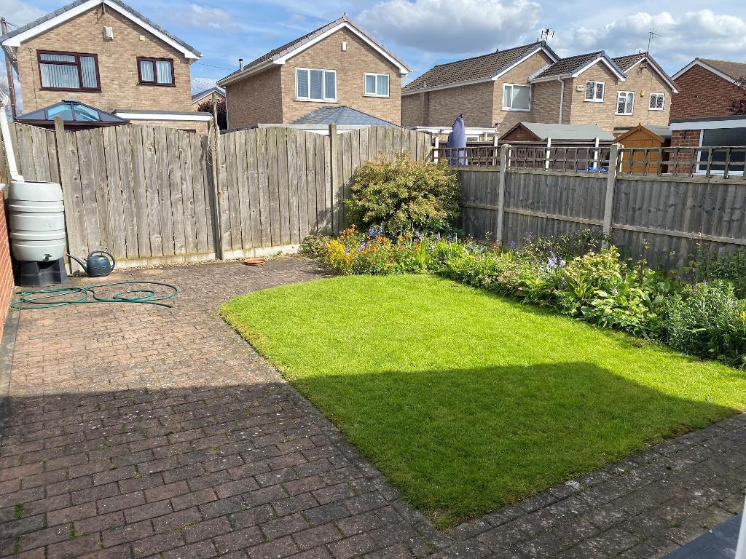
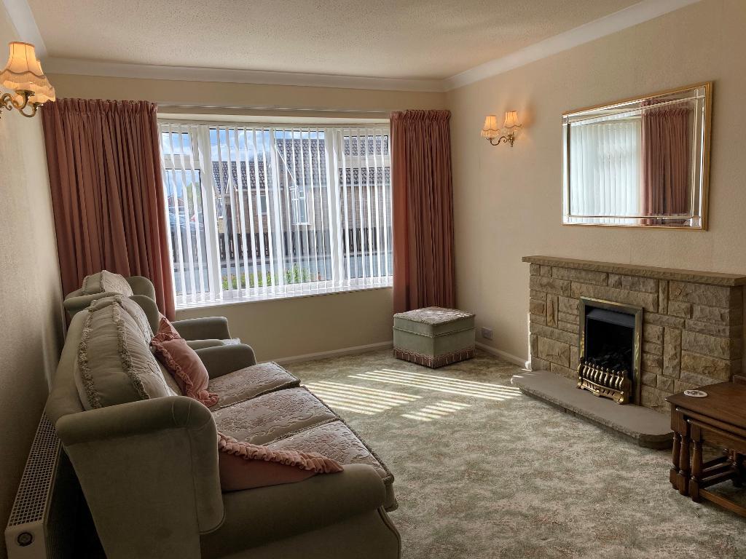
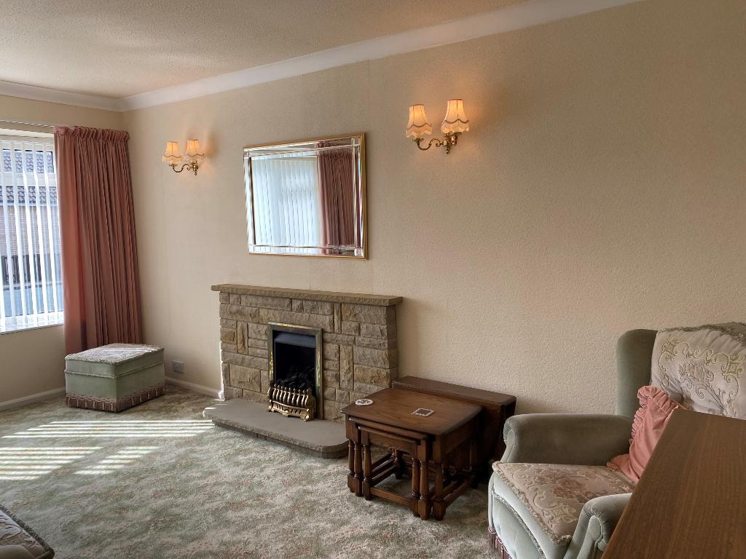
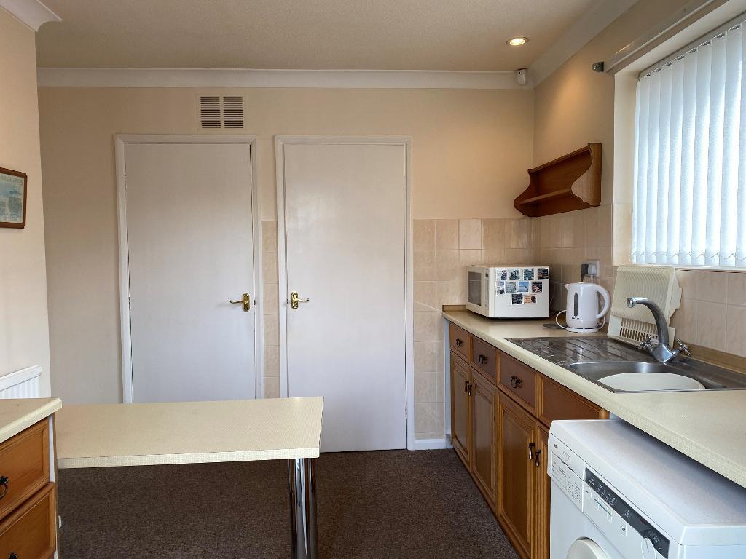
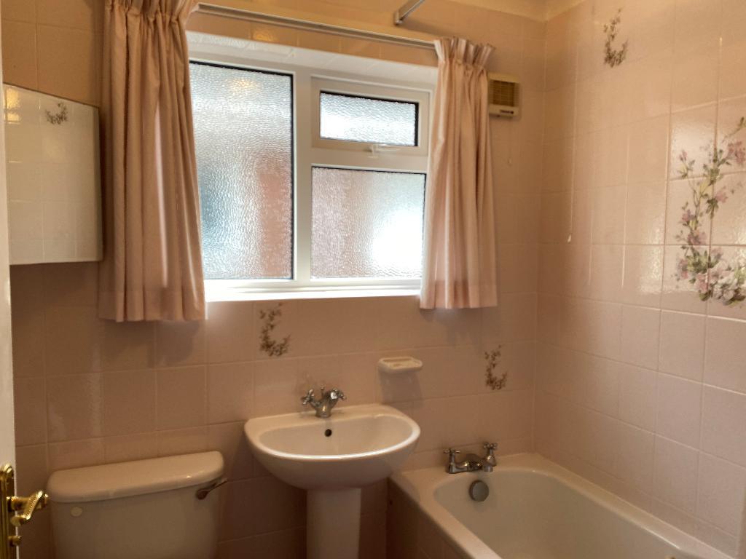
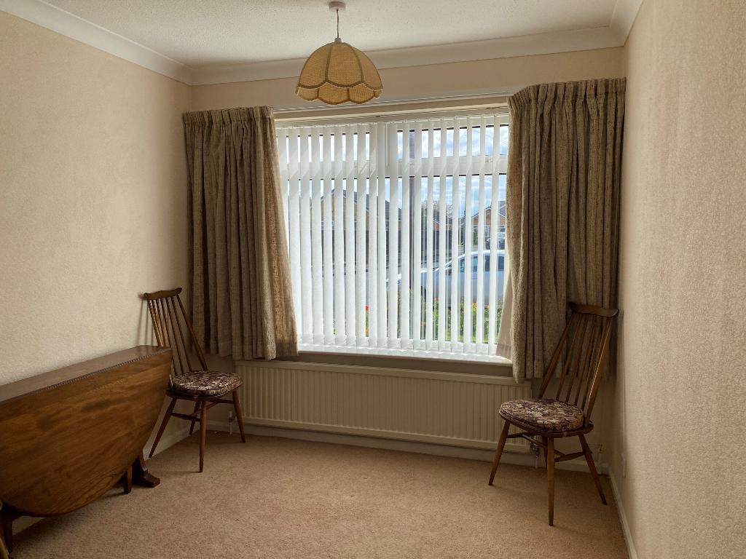
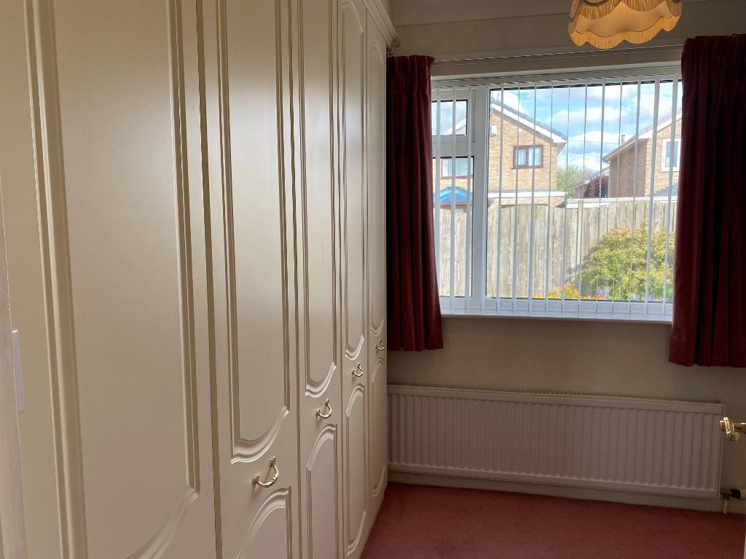
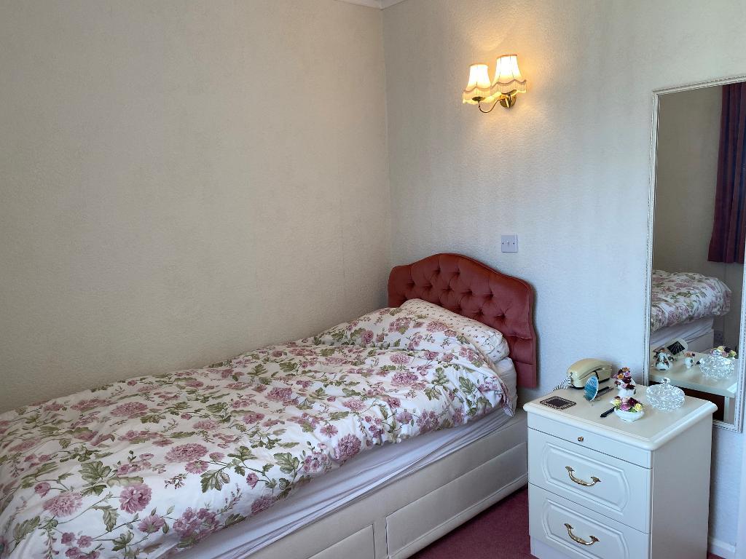
If you are looking for a detached true bungalow this property will be perfect for you
The internal accommodation is arranged to one level and briefly comprises of an entrance porch which leads through to an entrance hall and further through to a pleasant lounge. The lounge has lovely views along the cul-de-sac and front garden areas. There is a fitted kitchen and 2 bedrooms - one with the benefit of fitted wardrobes thus creating ample hanging and storage space. The bathroom has a matching 3 piece suite with a shower over the bath and contrasting tiled surround.
Outside to the rear the garden is mainly laid to lawn with well stocked borders and a paved patio/seating area - this is a very well presented low maintenance leisure area.
The block paved drive extends the full width of the side elevation thus creating a multi-vehicle off road parking area or hard standing. The drive also extends to the detached garage, the garage has power & light and conveniently placed is a service door to the main garden area.
The front garden is also laid to lawn with flower and shrubs to the borders.
Additionally, this appealing property further benefits from double glazing and a gas central heating system.
The property is offered with vacant possession on completion and with no chain involved. ** Must be viewed! **
Council tax band: C
The bungalow is perfectly placed in a highly sought after cul-de-sac position within the exclusive Maplewood development.
The property is close to all amenities including the busy local shopping centres along the neighbouring Willerby Road.
Regular public transport connections along Willerby Road provide easy access to the city centre and surrounding areas.
There are many other amenities close by to include a doctors surgery, health & fitness centre, post office and library.
If you enjoy socialising with friends and family there are many well visited restaurants and cafe bars nearby.
The West Hull villages of Anlaby, Willerby and Kirkella are just a short commute from the property with many high street supermarkets and shopping & retail parks.
Double glazed front entrance door leads through to a double glazed entrance porch and multi-paned glazed door leads through to the entrance hall.
Built-in storage cupboard with shelving.
Loft hatch through to the roof void.
Radiator.
16' 4'' x 10' 8'' (4.98m x 3.26m)
Extremes to extremes.
Double glazed bow window with aspect over the front garden area.
Fireplace with coal effect living flame gas fire.
Wall light points.
Coving.
Radiator.
11' 3'' x 8' 8'' (3.44m x 2.65m)
Extremes to extremes plus door access.
Double glazed windows with aspect over the side elevation.
Range of base, drawer and wall mounted units with open display shelving. Roll edged laminate work surface housing a single drainer sink unit.
Plumbing for automatic washing machine.
Space for breakfast table.
Extractor fan.
Recessed down lighting.
Coving.
Radiator.
Leading off from the kitchen is an airing cupboard, wall mounted gas central heating boiler and a further deep storage cupboard with shelving adjacent.
11' 2'' x 8' 9'' (3.42m x 2.68m)
Extremes to extremes.
Double glazed windows with aspect over the front garden area.
Coving.
Radiator.
8' 9'' x 8' 0'' (2.68m x 2.46m)
Extremes from front of fitted wardrobes to extremes.
Double glazed windows with aspect over the rear garden area.
Range of fitted wardrobes with shelves and hanging space.
Wall light point.
Coving.
Radiator.
White 3 piece suite comprising of a panel bath, pedestal wash hand basin and low flush W.C.
Shower over the bath with contrasting tiled splash back surround.
Myson chrome on brass towel rail/radiator.
Chrome fittings to the sanitary ware.
Double glazed opaque window.
Extractor fan.
Coving.
The front garden is laid to lawn with flower and shrubs to the borders.
Block paved patio/seating area. The garden is also laid to lawn with well stocked flower and shrub borders.
The garden is all enclosed with a high level timber boundary fence and a high level timber and perimeter fence.
The garage sits at the head of the private drive with a service door from the main garden area, power, light and an up & over door.
High level wrought iron railed enclosure leading out to the drive.
The block paved drive extends along the side elevation creating a multi-vehicle off road parking space or hard standing area.
External water supply.
External lighting.
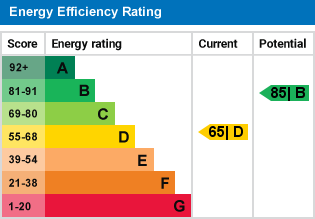
For further information on this property please call 01482 440244 or e-mail info@homeestates-hull.co.uk

