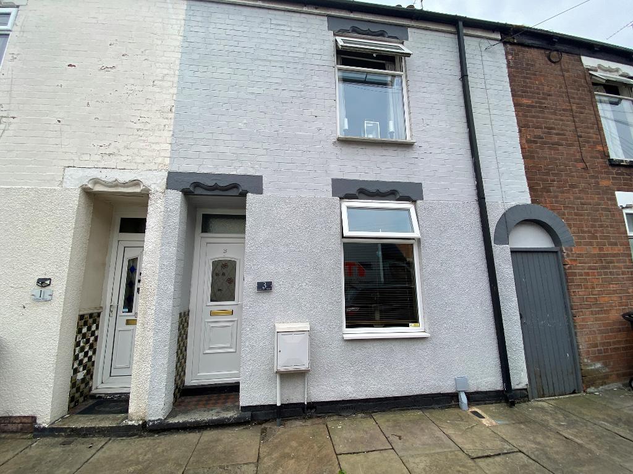
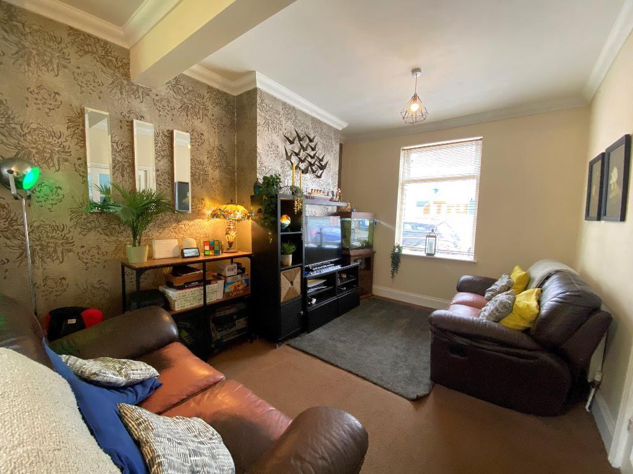
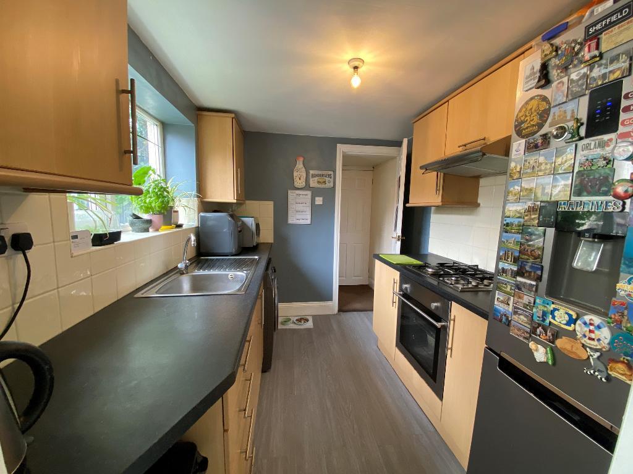
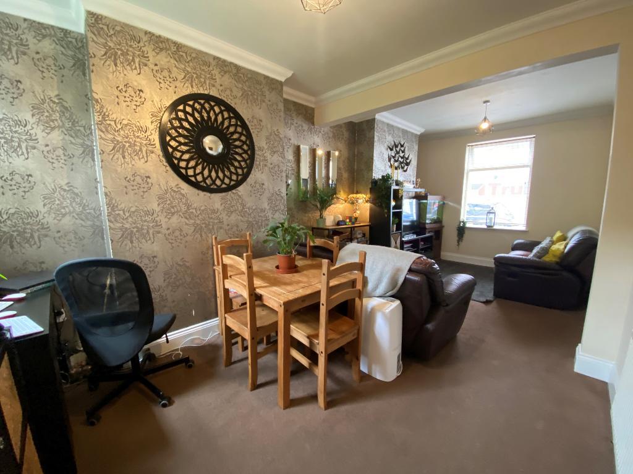
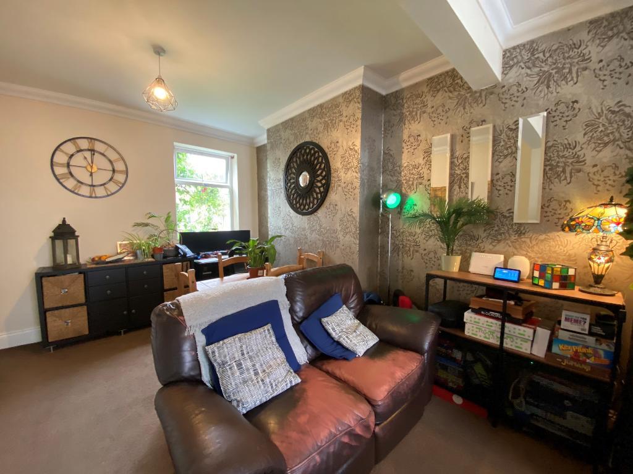
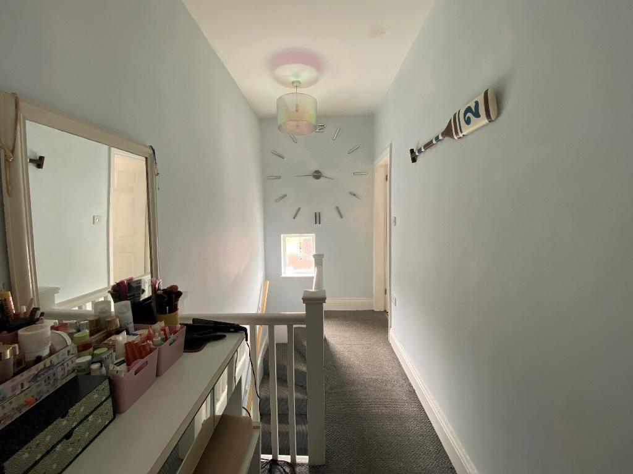
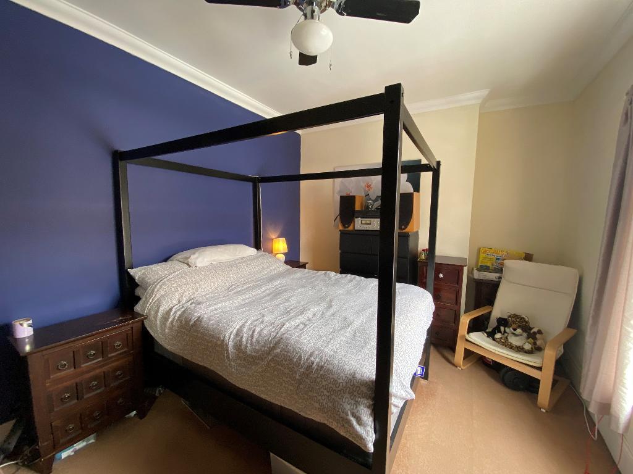
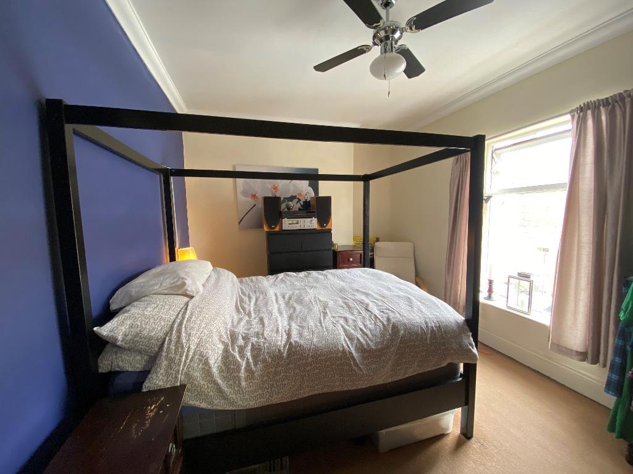
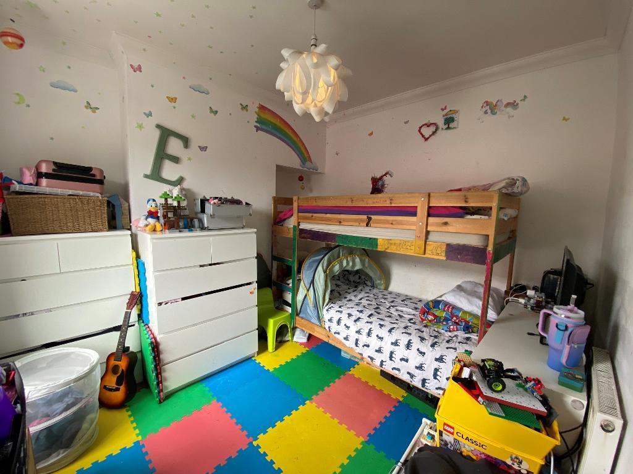
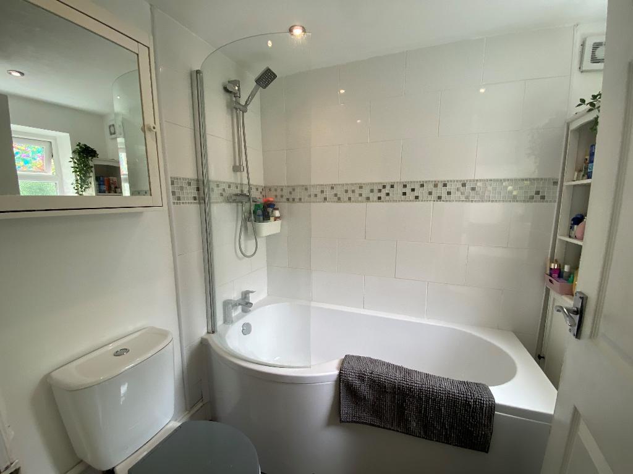
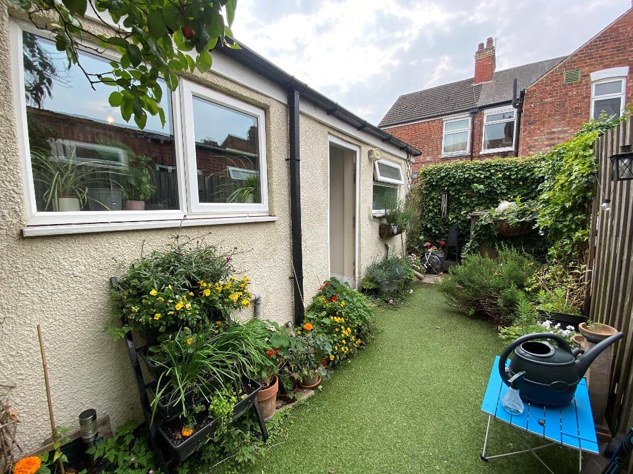
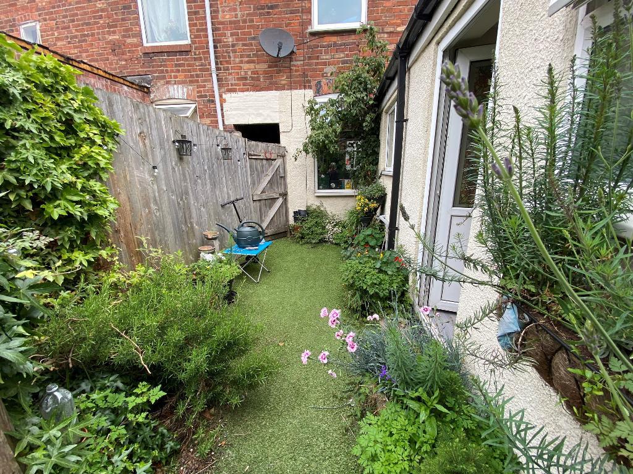
A truly lovely starter home or investment property which is perfectly placed for all amenities much needed for day-to-day living.
A traditional property with lots of character and generously proportioned accommodation which is arranged to two floors.
This appealing property is presented to a high standard throughout and briefly comprises of an entrance hall, spacious through lounge with a dining area, fitted kitchen with integrated cooking appliances and coordinating fixtures and fittings and a bathroom with a white three piece suite.
To the first floor there are two good sized bedrooms.
Outside is a pretty courtyard garden.
Additionally, this appealing property further benefits from a gas central heating system and double glazing.
One not to be missed.
Early internal viewing is highly recommended!
Council tax band: A
The area is well served with a wealth of amenities, busy shopping centres and retail park.
Public transport connections provide easy access to the city centre and surrounding areas.
The MKM Stadium and the Hull Royal Infirmary are just minutes away from the property.
Other amenities include a health centre, post office and library.
For those wishing to spend leisure time nights out etc. with family and friends, there are many public houses and family restaurants to choose from. For the growing family the area is also well served with reputable schools and colleges.
Open arch entrance porch leads to a double glazed front entrance door with overhead screen window. This leads through to the entrance hall.
Staircase off to the first floor.
Radiator.
Laminate flooring.
21' 8'' x 10' 3'' (6.61m x 3.13m)
Extremes to extremes.
Dual aspect.
Double glazed window with aspect over the front of the property and a further double glazed window which looks out over the rear garden area.
Under stairs storage/meter cupboard and cloaks area.
Coving.
Radiators.
9' 4'' x 7' 3'' (2.85m x 2.21m)
Extremes to extremes.
Double glazed window with aspect over the rear courtyard garden.
Range of matching base, drawer and wall mounted units with brushed steel effect handle detail.
Coordinating roll edged laminate work surface housing a single drainer sink unit with a mixer tap over and a tiled splash back surround.
A further matching work surface houses a hob, built in oven beneath and extractor fan over also with a tiled splash back surround.
Space for an upright fridge/freezer.
Plumbing for automatic washing machine.
Double glazed rear entrance door.
Wall mounted gas central heating boiler.
Storage space.
White 3-piece suite comprising of a P-shaped panel bath with fixed shower screen and a chrome effect shower over the bath, matching pedestal wash hand basin and low flush W.C. all with a contrasting tiled surround with mosaic effect tile detail inset.
Chrome fittings to the sanitary ware.
Double glazed opaque window.
Recessed down lighting.
Radiator.
Double glazed opaque window.
Spindle rail enclosure.
Loft hatch through to the roof void, which has been laid for storage with a pull down ladder.
14' 5'' x 10' 3'' (4.41m x 3.13m)
Extremes plus recess to extremes.
Double glazed window with aspect over the front of the property.
Radiator.
11' 2'' x 10' 2'' (3.41m x 3.1m)
Extremes to extremes.
Double glazed window with aspect over the rear garden area.
Coving.
Radiator.
Outside to the rear, the garden has been laid with artificial grass and has numerous plants, flowers and shrubs.
Enclosed with a high level timber perimeter and boundary fence.
High level timber gate which leads through to a covered access which extends through onto Chatham St.

For further information on this property please call 01482 440244 or e-mail info@homeestates-hull.co.uk
