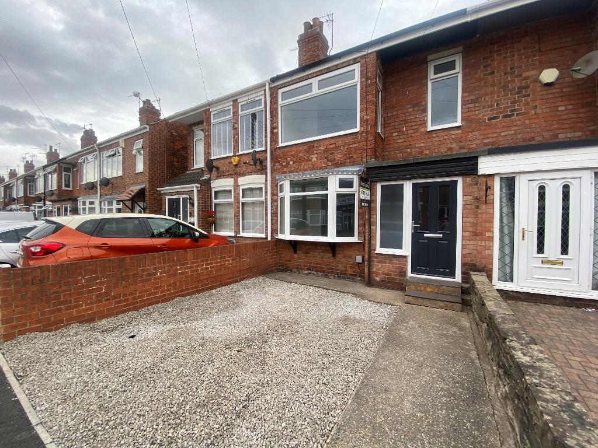
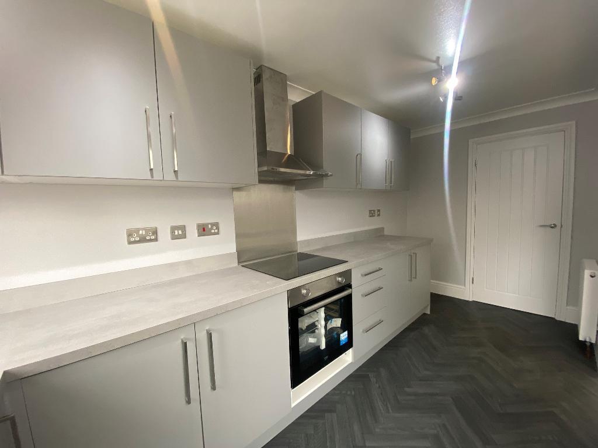
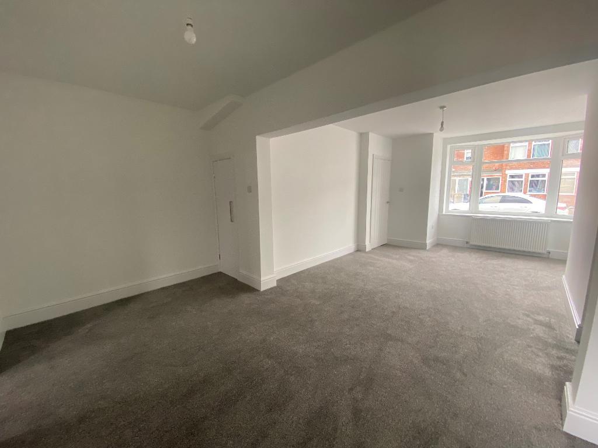
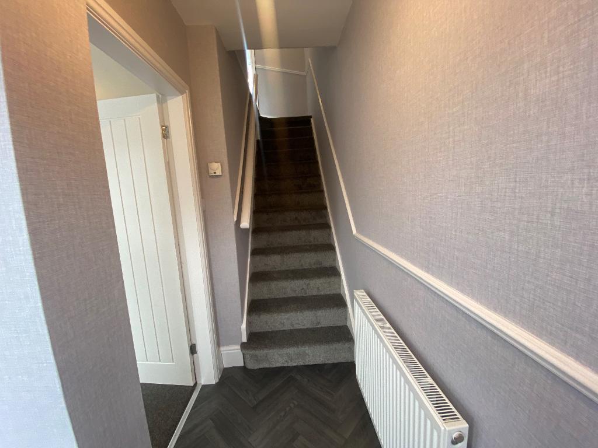
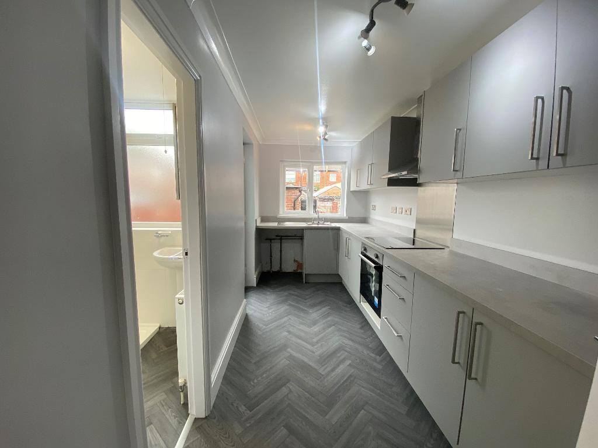
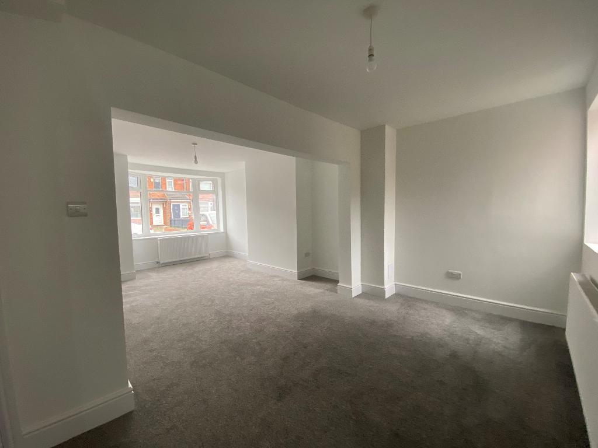
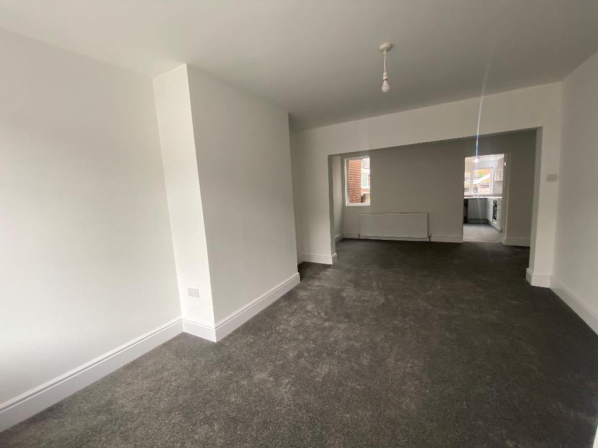
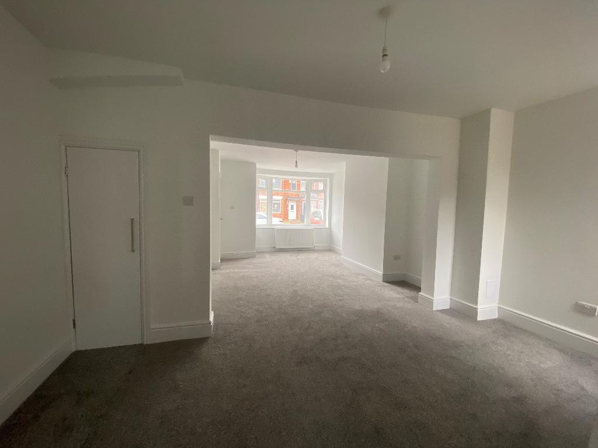
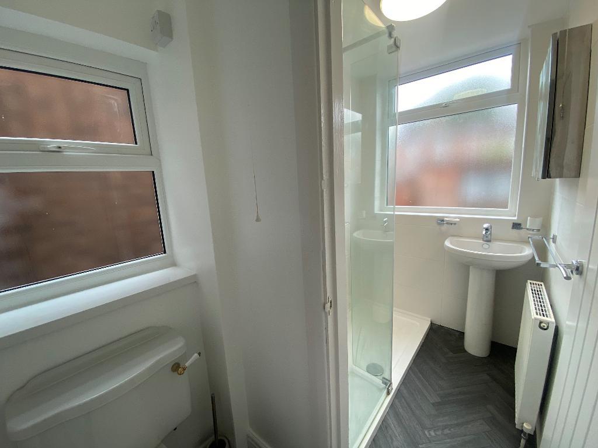
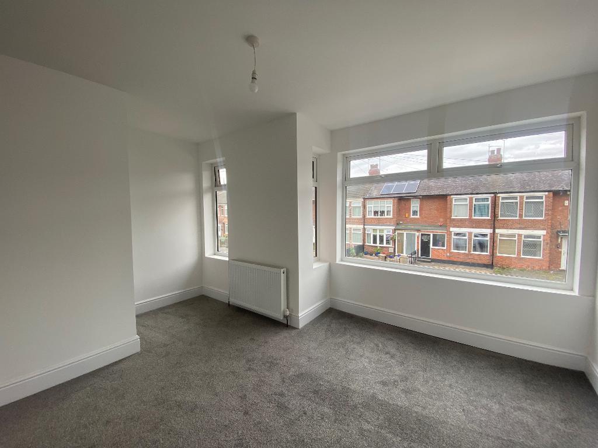
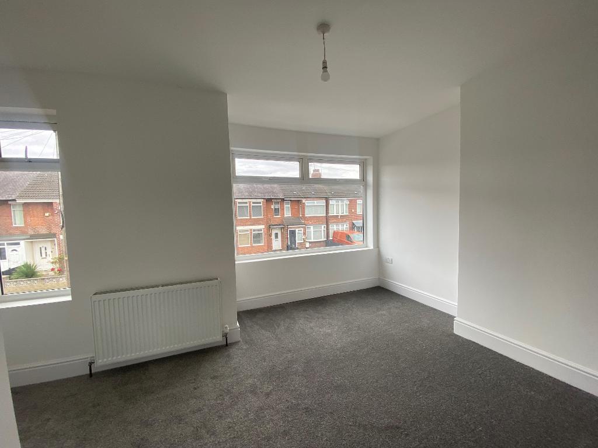
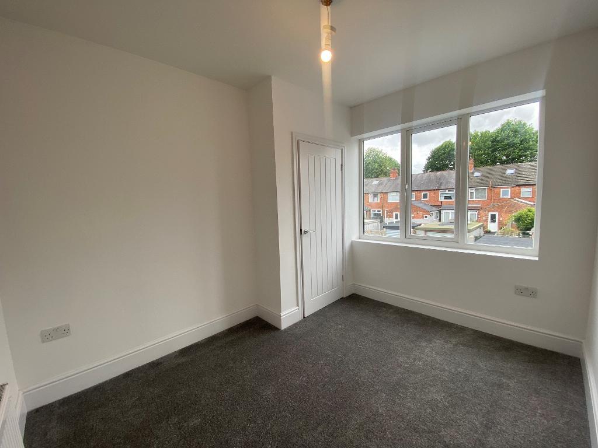
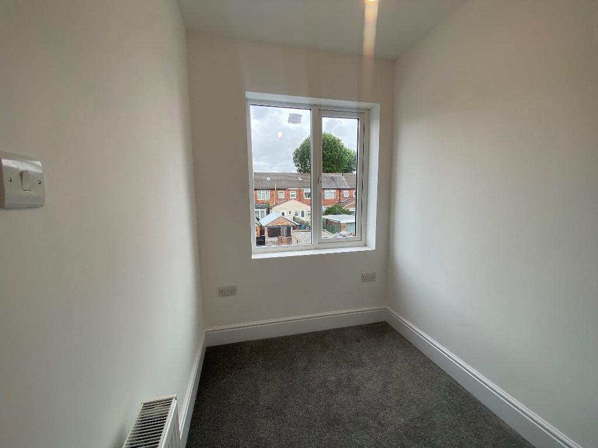
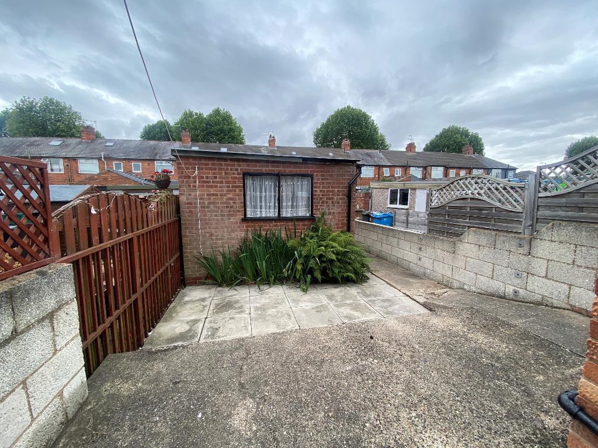
A highly impressive mid terrace house which has been the subject of tasteful and stylish refurbishment throughout.
The property is now presented in show home and ready to move into condition.
This super smart property is arranged to 2 floors and comprises of an entrance vestibule/cloaks area which leads through to a very impressive generously proportion through lounge with the dining area. The kitchen has also been the subject of recent installation - a great domestic preparation area with integrated appliances. Adjacent to the kitchen is a modern shower room, which is conveniently situated to the ground floor.
To the first floor are 3 aesthetically pleasing bedrooms.
Outside to the rear, the garden is laid for ease of maintenance and further to create a patio/seating area.
The garage is also conveniently placed within the rear boundary.
Additionally, as one would expect from a property of this calibre, there is a gas central heating system and double glazing throughout.
Internal viewing is essential in order to appreciate the size and standard of the accommodation on offer!
The property is offered with vacant possession on completion and with no chain involved.
Council tax band: B
Westfield Road is a highly popular residential area surrounded with a wealth of local amenities. There are busy shopping centres, retail parks and High street supermarkets close by.
Regular public transport connections provide easy access to Hull city centre and the surrounding West Hull villages.
The area is also well known for its catchment area for highly reputable schools, colleges and academies.
The Pickering and Peter Pan children's play parks are within walking distance, quite literally around the corner from the property.
Other amenities include a post office and health centre.
For those wishing to spend quality leisure time with friends and family, there are many well visited public houses and family restaurants to choose from.
Composite double glazed front entrance door with matching side screen window leads through to the entrance vestibule/cloaks area.
Staircase off to the first floor.
Mid level dado rail.
Radiator.
22' 10'' x 15' 0'' (6.97m x 4.58m)
Extremes to extremes narrowing to 3.6m
Dual aspect.
Double glazed bay window with aspect over the front garden area.
A further double glazed window with aspect over the rear garden area.
Under stairs cloaks/meter cupboard.
Radiators.
14' 9'' x 6' 3'' (4.5m x 1.91m)
Extremes to extremes.
Double glazed window with aspect over the rear garden area.
Range of matching base, drawer and wall mounted units with brushed steel effect handle detail.
Coordinating laminate work surface housing a hob, built in oven beneath and a stainless steel funnel hood extractor fan over with a stainless steel splash back surround.
A further work surface houses a single drainer sink unit with a swan neck mixer tap over.
Plumbing for automatic washing machine.
Space for upright fridge/freezer.
Coving.
Radiator.
Double glazed rear entrance door.
3-piece suite comprising of a a triple walk in shower enclosure with chrome effect shower over and contrasting tiled surround, matching pedestal wash hand basin and low flush W.C.
Double glazed opaque windows.
Wall mounted mirrored cabinet.
Radiator.
Loft hatch through to the roof void.
14' 11'' x 11' 8'' (4.55m x 3.58m)
Extremes narrowing to 3.15m to extremes narrowing to 1.35m within the recess.
Double glazed windows with aspect over the front garden area.
Radiator.
10' 6'' x 8' 7'' (3.22m x 2.63m)
Extremes to extremes.
Double glazed multi paned window with aspect over the rear garden area.
Built in cupboard housing the gas central heating boiler.
Radiator.
6' 9'' x 5' 10'' (2.08m x 1.8m)
Extremes to extremes.
Double glazed window with aspect over the rear garden area.
Radiator.
Outside to the rear the area has been laid for ease of maintenance and further to create a patio/seating area.
High level timber gate providing access to the rear.
The garage is conveniently situated within the rear boundary with a service door from the main garden area.
The garage has power, light and up and over door.
The front garden area has been laid for ease of maintenance and further to create an off road parking space or hard standing area.
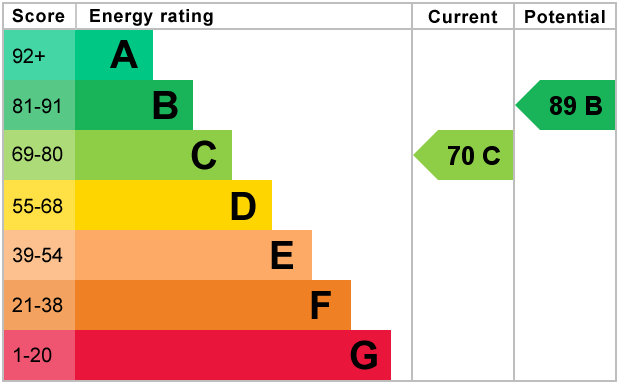
For further information on this property please call 01482 440244 or e-mail info@homeestates-hull.co.uk
