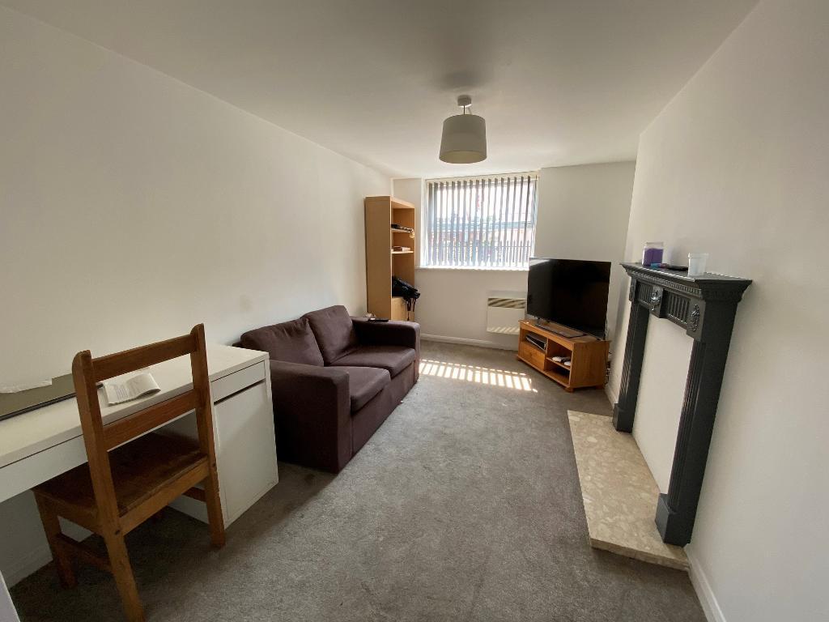
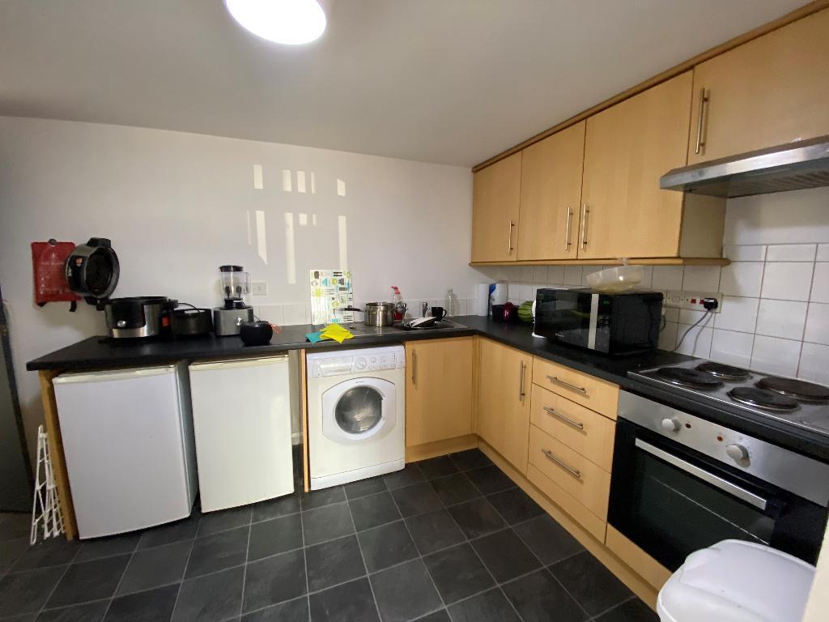
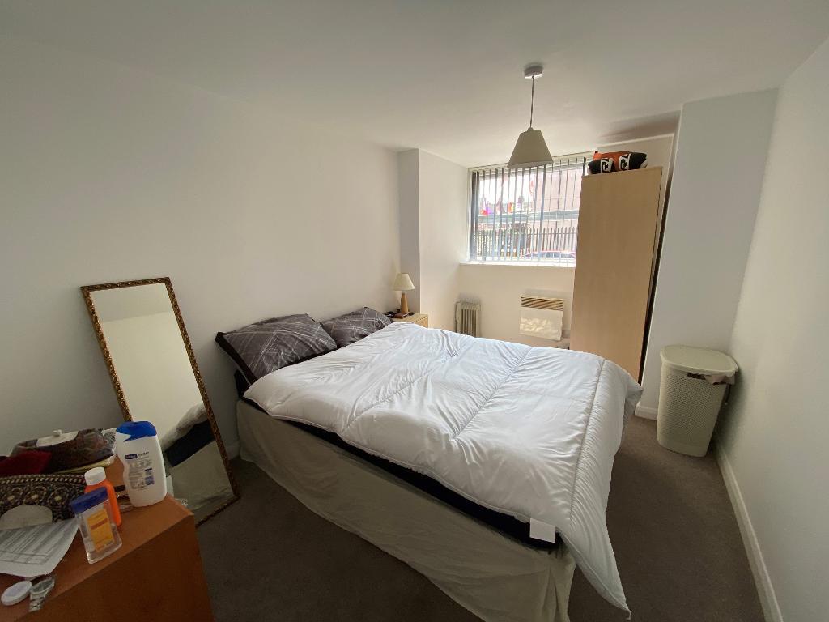
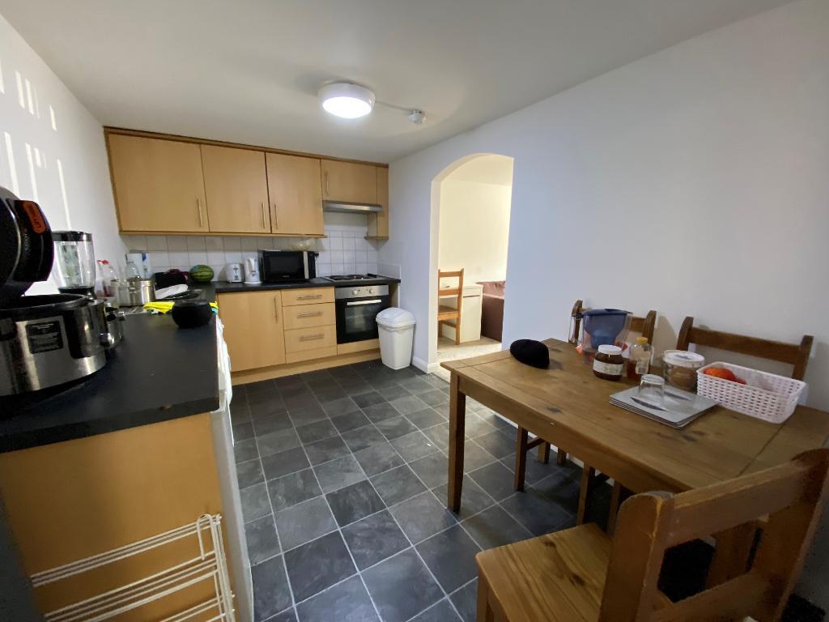
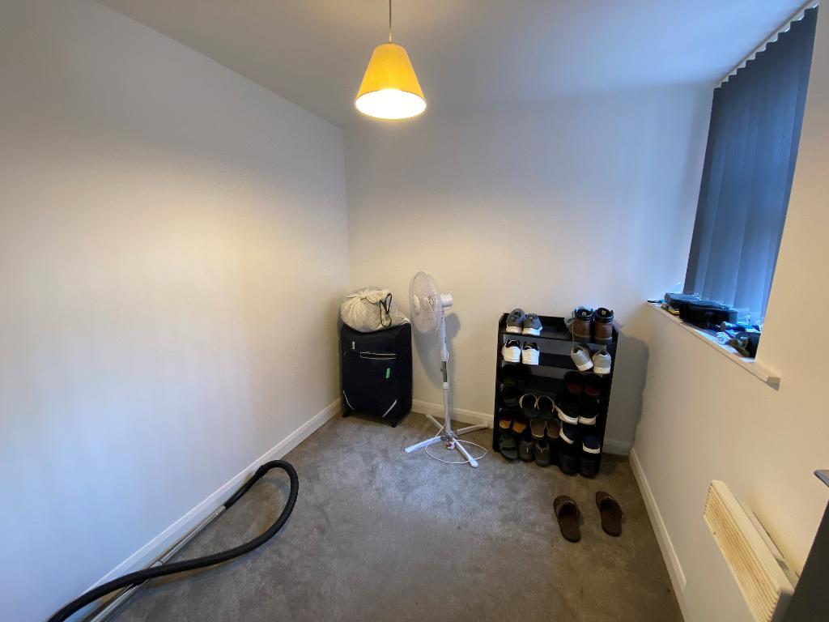
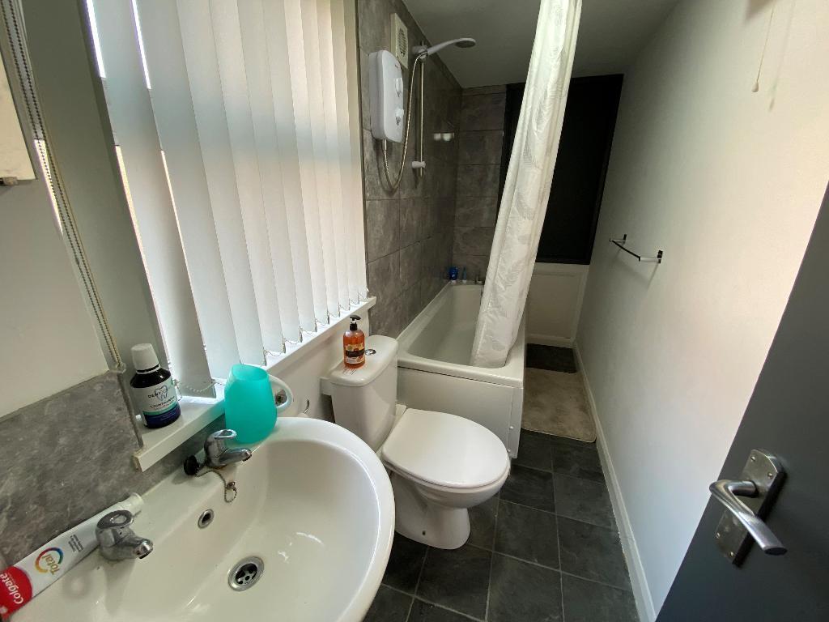
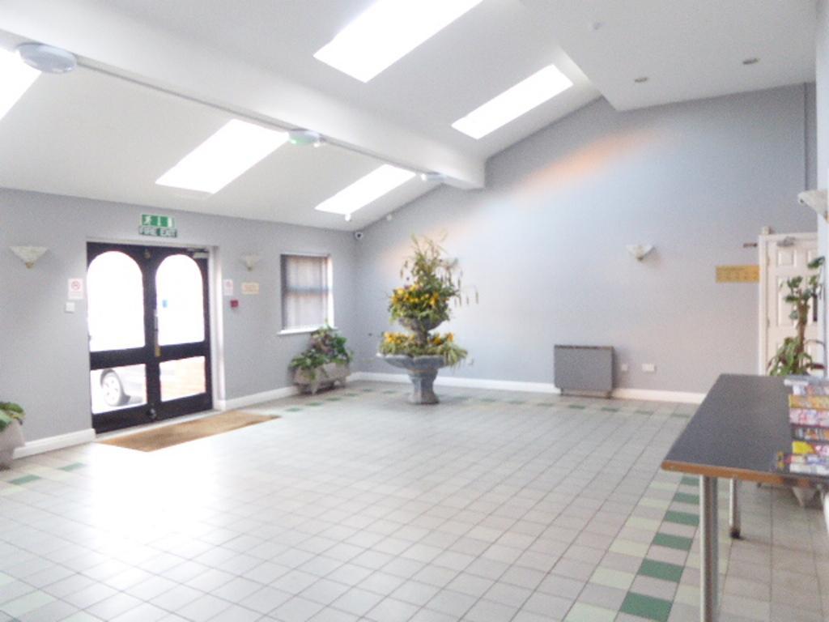
A highly impressive and spacious apartment within this most sought after former school conversion.
Rosedale Mansions is perfectly placed for all amenities much needed for day-to-day living.
The property has a secure telephone intercom entry system with onsite management.
The internal accommodation is arranged to one level and briefly comprises of a lounge, spacious, well equipped dining kitchen to include integrated appliances, a double bedroom, a single bedroom and a bathroom with modern 3-piece suite and shower over the bath.
The apartment has direct access to the private car park to the rear.
Additionally, as one would expect, there is a heating system and double glazing throughout.
Please note the property is being sold with tenant in situ.
Council tax band: A
The area is well served with a wealth of local amenities nearby.
Busy shopping centres along the neighbouring Anlaby Road provide local shopping amenities. However, Hull city centre is just a short distance from the property for a more extensive shopping experience.
The Paragon road and rail interchange is also easily accessed from the property, as is the Hull Royal Infirmary and the MKM Stadium. The A63 motorway network is quite literally around the corner from the property, thus creating easy inbound and outbound connections.
There is a telephone entry system leading to a communal entrance hall and then further through to a private entrance hall.
Wall mounted heater.
Double glazed window.
Double glazed entrance door which provides access to the car park.
Wall mounted telephone point.
12' 9'' x 7' 10'' (3.89m x 2.41m)
Extremes to extremes.
Open arch through to the lounge.
Range of matching base, drawer and wall mounted units with brushed steel effect handle detail.
Coordinating roll edged laminate work surface housing a single drainer sink unit .
A further work surface houses the hob, built in oven beneath and an extractor fan over with a tiled splash back surround.
A further roll edged laminate work surface with space for larger fridge, space for larder freezer and plumbing for automatic washing machine.
Space for breakfast table.
13' 5'' x 8' 1'' (4.09m x 2.48m)
Extremes to extremes.
Double glazed window with aspect over the side elevation.
Fireplace with marble effect hearth.
Wall mounted heater.
12' 10'' x 8' 7'' (3.92m x 2.62m)
Extremes plus door access to extremes.
Double glazed window with aspect over the side elevation.
Wall mounted heater.
3-piece suite comprising of a panel bath with an electric shower over and contrasting tiles surround, matching pedestal wash hand basin and low flush W.C. Deep built in storage cupboard housing the hot water cylinder.
Chrome fittings to the sanitary ware.
Double glazed opaque window.
Wall mounted shaver socket.
7' 7'' x 6' 9'' (2.32m x 2.06m)
Extremes to extremes.
Double glazed window with aspect over the rear car park area.
Wall mounted heater.
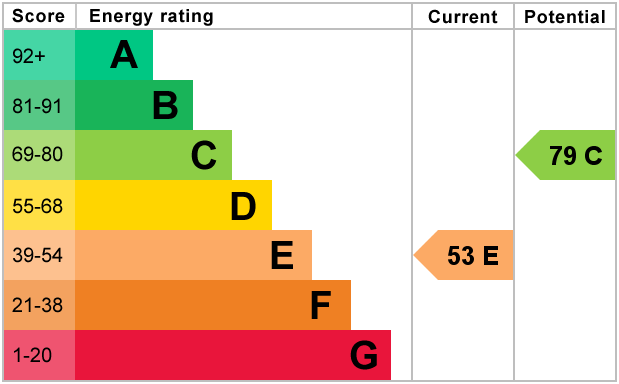
For further information on this property please call 01482 440244 or e-mail info@homeestates-hull.co.uk
