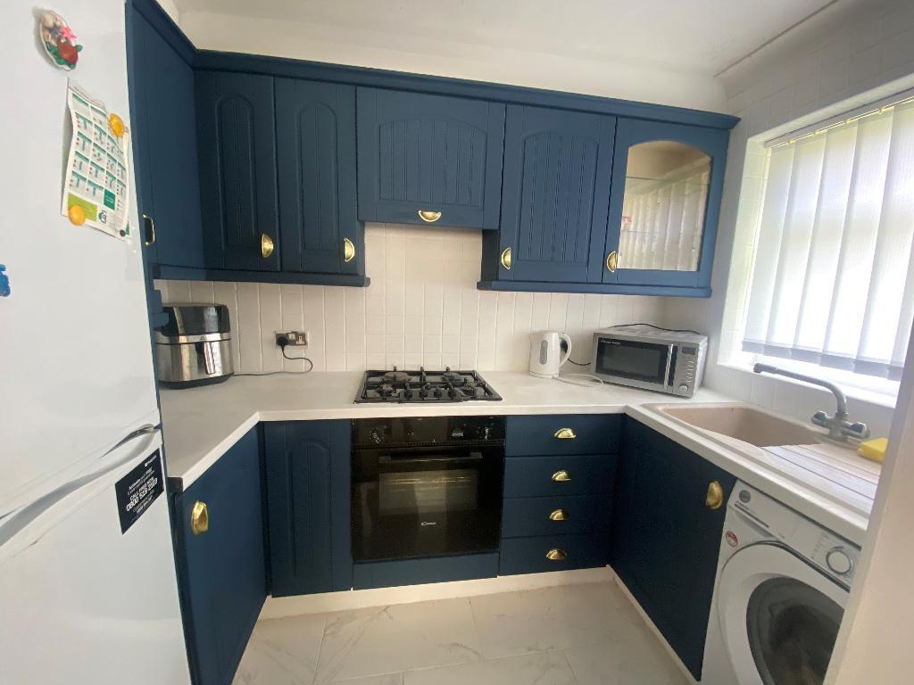
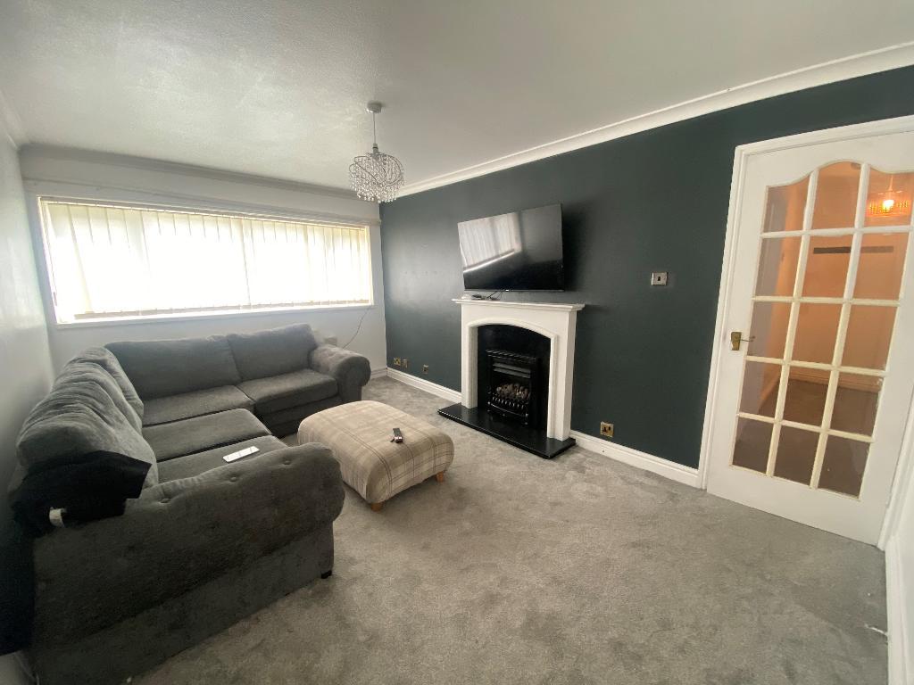
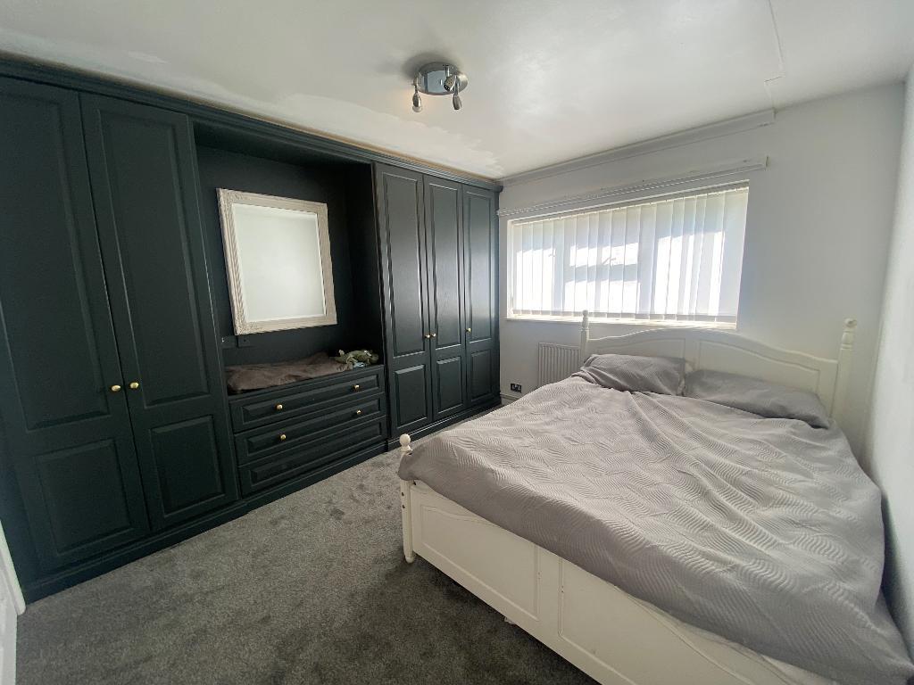
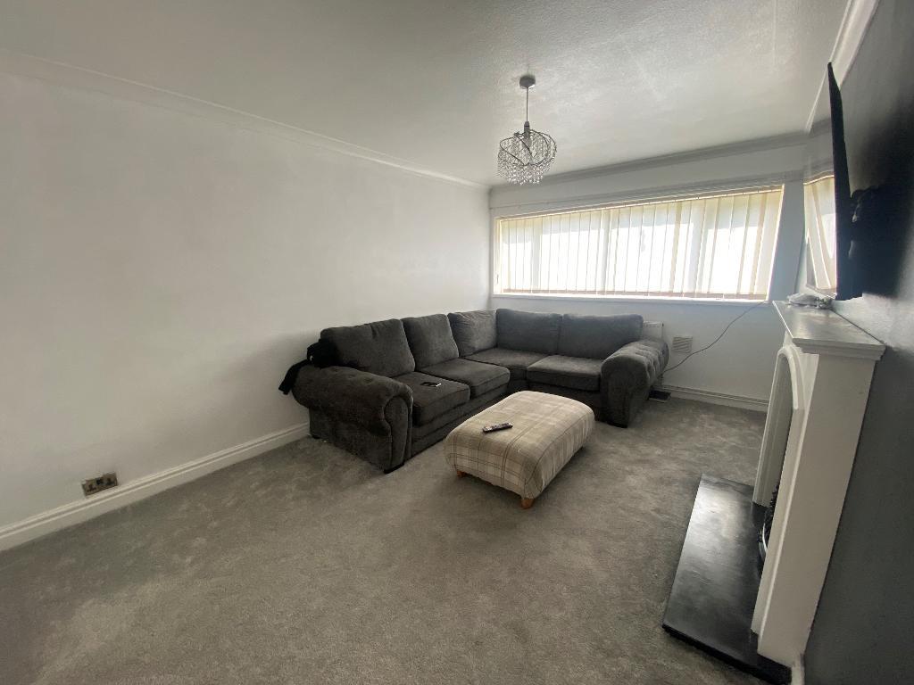
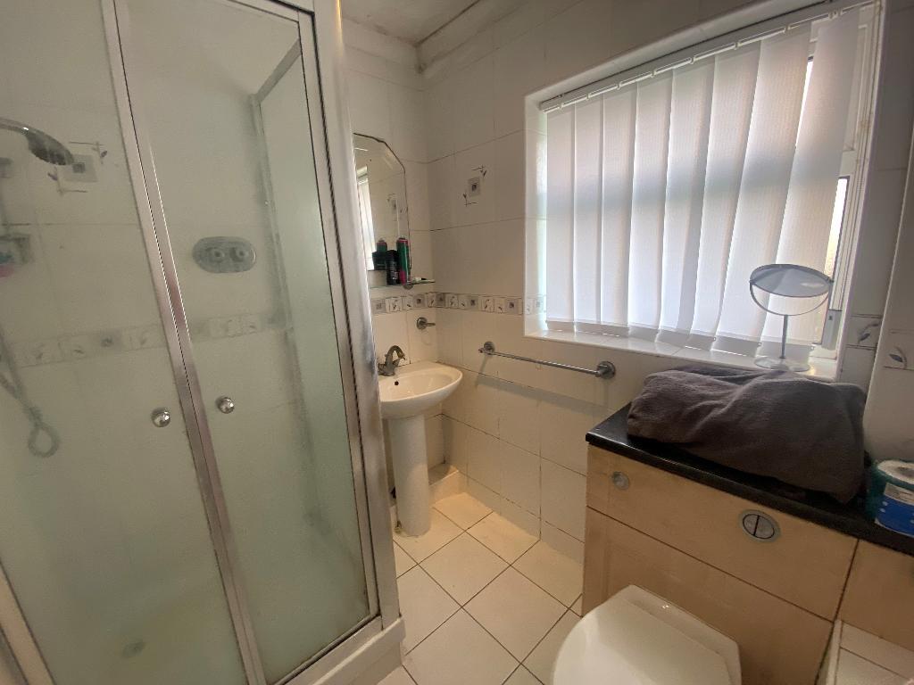
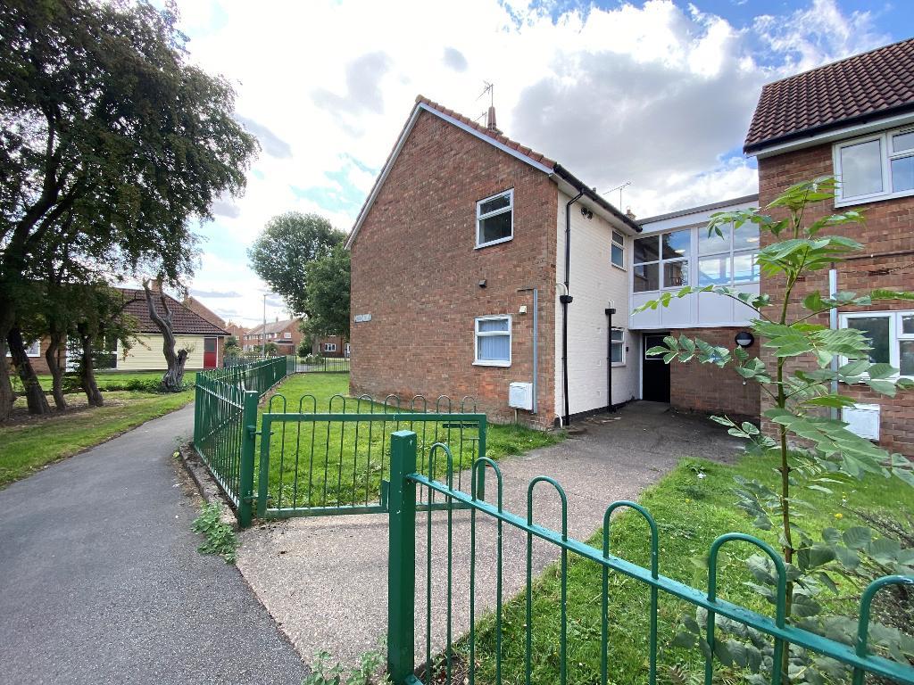
This is a perfect opportunity to acquire a bright and spacious ground floor apartment, which is perfectly placed within a highly sought after residential area just off Bricknell Avenue.
The accommodation is arranged at one level, creating easy living and briefly comprises of a communal entrance hall, private entrance hall with telephone, intercom entry system, bright and spacious lounge, modern fitted kitchen, spacious double bedroom with full width wardrobes, thus creating ample hanging and storage space and a shower room with a 3-piece suite and contrasting tiled surround.
Outside the building is surrounded with lawned well stocked garden areas.
Additionally, the property further benefits from a gas central heating system and double glazing.
Convenient, easy living in a perfect area.
One not to be missed!
Council tax band: A
The property is ideally located for everything one would need for day-to-day living. There are busy local shopping centres close by and regular public transport connections provide easy access to the city centre and the village of Cottingham.
Along the neighbouring Chanterlands Avenue, there is a doctor's surgery/health centre, post office and library.
For those wishing to spend quality leisure time, nights out, etc. with friends and family there are many highly popular and well visited cafe bars and family restaurants to choose from.
Communal entrance door leads through to a communal entrance hall and further to a private double glazed front entrance door.
This leads through to the entrance hall.
Wall mounted meter cupboard.
Coving.
Radiator.
14' 11'' x 9' 11'' (4.55m x 3.03m)
Extremes to extremes.
Double glazed windows with aspect over the communal garden areas.
Fireplace with matching back and hearth housing a coal effect living flame gas fire.
Radiator.
8' 6'' x 5' 6'' (2.6m x 1.7m)
Extremes to extremes.
Double glazed window with aspect over the communal garden areas.
Range of matching base, drawer and all mounted units.
Roll edged laminate work surface housing a single drainer sink unit with mixer tap over and a tiled splash back surround.
A further work surface houses a hob, built in oven beneath and extractor fan over also with a tiled splash back surround.
Housing for an upright fridge/freezer.
Plumbing for automatic washing machine.
Coving.
Radiator.
11' 7'' x 8' 10'' (3.55m x 2.7m)
Extremes to extremes.
Double glazed window with aspect over the rear communal garden areas.
Range of full width wardrobes with shelves, hanging space and low level draw unit.
Coving.
Radiator.
3-piece suite comprising of a separate shower enclosure, pedestal wash hand basin and built in low flush W.C.
Contrasting tiled surround.
Double glazed opaque window.
Chrome effect upright radiator/towel rail.
Coving.
Coordinating ceramic tiled flooring.
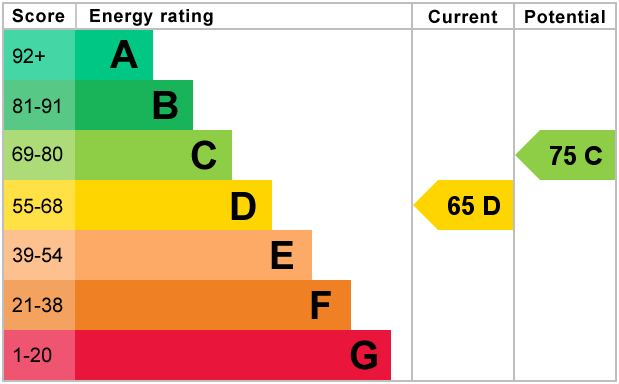
For further information on this property please call 01482 440244 or e-mail info@homeestates-hull.co.uk
